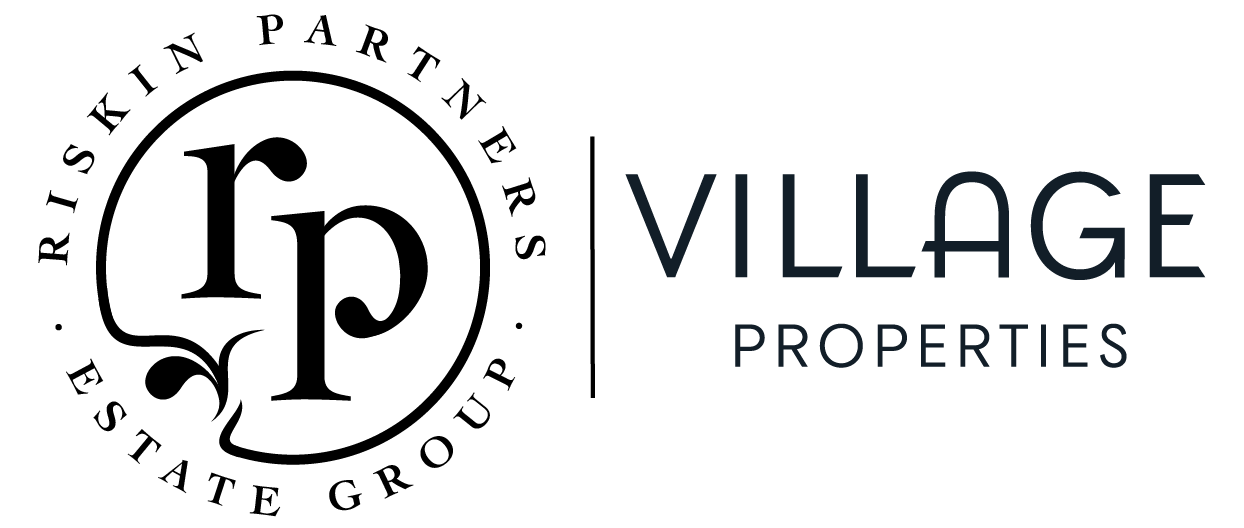FROM THE GROUND UP
There’s no need to settle when you’re the designer. Create the home you’ve always envisioned… No idea is too far fetched when you’re building from the ground up.
537 HOT SPRINGS ROAD
Offered at $5,750,000
537 Hot Springs Road is a 2-acre mountain view parcel in Montecito’s golden Quadrangle. This property is an incredible opportunity to build the estate you've always wanted, in the place you’ve always wanted it to be. Mature trees, mountain views, a level lot, and an A+ location create a beautiful environment to support the residence, an ideal location for your version of the California Dream!
The Golden Quadrangle is arguably Montecito’s most coveted neighborhood, named for the nearly perfect, not too hot, not too cold climate. Its homes typically enjoy the first glimpses of sunshine on foggy summer days. The rectangular-shaped district is located north of East Valley Road, between Hot Springs Road and Buena Vista Drive. Mostly set into the hillside, properties have panoramic views of the ocean, the Channel Islands, and the Santa Ynez mountains. With premier access to hiking trails, the Upper & Lower Villages, Montecito Union School, Butterfly Beach, and a mixture of historic and newly designed estates, residents can easily engage in the community while still enjoying privacy and picture-perfect weather year-round.
With this perfect property comes the valuable, approved, and permitted Santa Barbara style plans designed by architects Tom Henson and Jake Niksto of Becker Henson Niksto Architects, and interior designer Robyn Menter. These plans, illustrating a 4-bedroom, 5-bathroom, approximately six thousand square foot residence with a pool, cabana, workshop, and gym are yours to follow, modify, or scratch. Already permitted, they allow you to begin construction right away & avoid the lengthy (minimum of 18 months) design and approval process. The site prep, also of the highest quality, was done by DD Ford.
Becker Henson Niksto Architects is a local Santa Barbara firm that emphasizes the concept that the form of every house should be determined by its “site, neighborhood, and clients,” a philosophy very evident in their design of this property. Not only do they optimize the mountain views, but they utilize the exceptional relationship the property has with its historical location through the Spanish style and outdoor dining space. As BHN Architects also places value in their clients’ satisfaction and personality, the current plans are incredibly malleable and subject to change based on the buyer’s preference.
Menter, with Robyn Menter Design Associates, Inc. not only designed the interior of the house, but also rendered all of the computer generated images of the plans. Her firm aims to establish a fluidity between the disciplines of interior and architecture design, which is clearly exhibited in her work. In illustrating this residential masterpiece, the team went as far as to pick out each individual light fixture for every room in the house, curating a primed and flawless blueprint for the future buyer.

