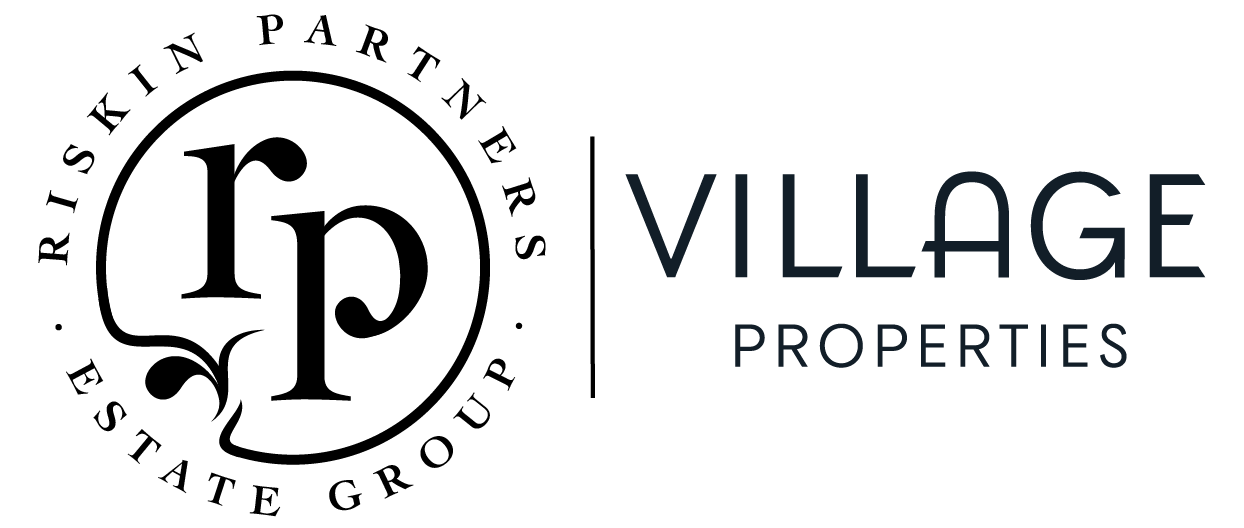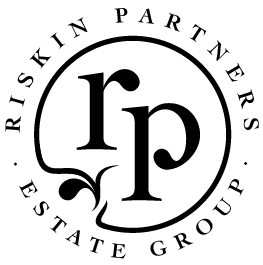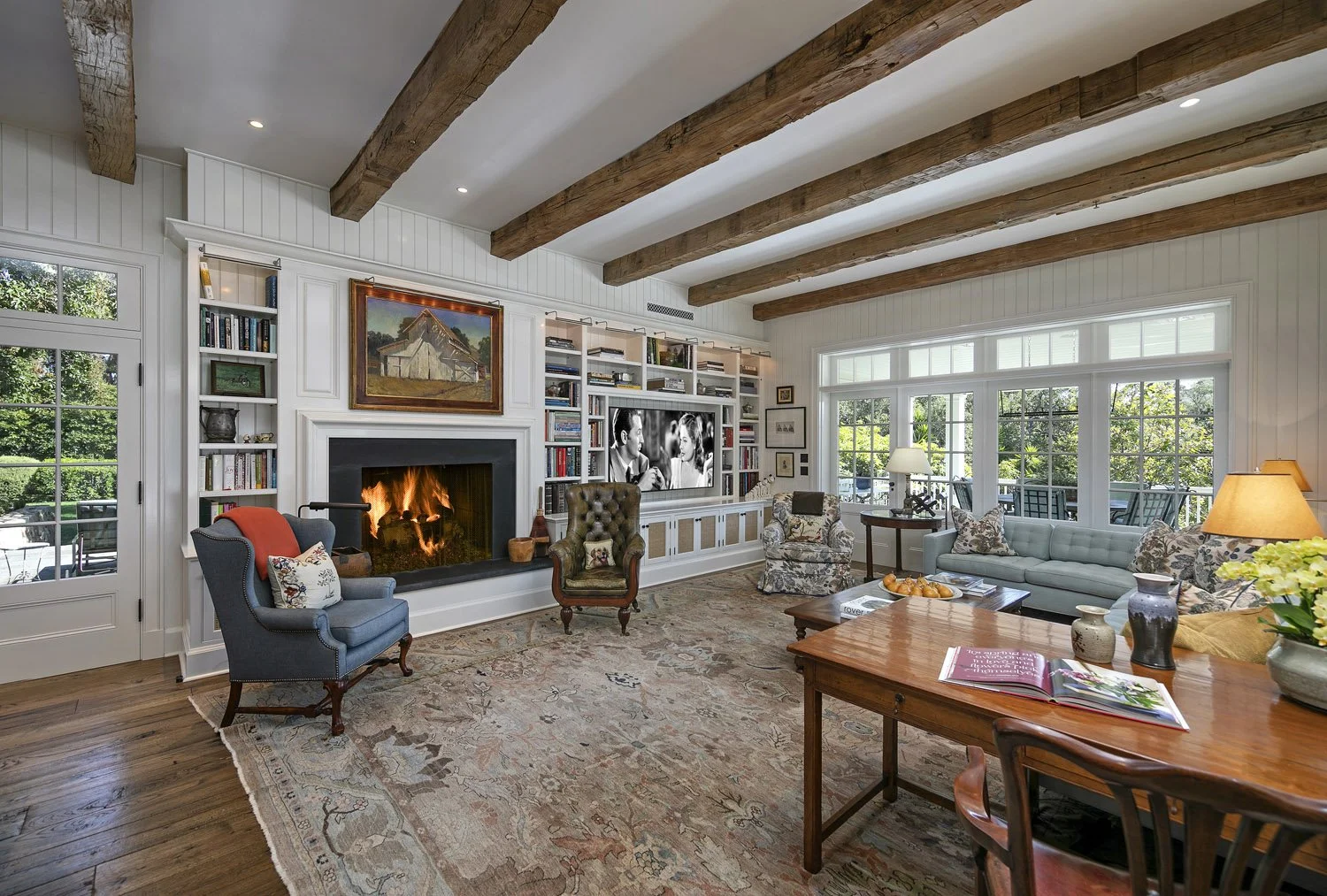
A PLACE TO CALL HOME
658 Park Lane, Montecito
OFFERED AT $29,950,000
PROPERTY DETAILS
LIVES AS 5 BD, BUT COULD BE 7 BD
6 FULL BA / 5 HALF BA
TOTAL GROSS SQ FT 14,306 APPROX.
3.12 ACRES APPROX.
MAIN RESIDENCE, 12,680 sq ft approx.
Lives as 3 gracious bedroom suites, with the ability to be 5 bedroom suites total. see floor plan
Primary Suite w/ dual baths & closets
Guest Suite w/ full bath
Attached Guest Apartment: 1 bedroom / 1 bathroom
2 Offices / 1 half bathroom
Gym / 1 half bathroom
3 additional half bathrooms
Basement: 3,800 +/- sq
GUEST RESIDENCE, 1,024 sq ft approx.
1 bedroom / 1 bathroom
TENNIS PAVILION, 409 sq ft approx.
1 bedroom / 1 bathroom
PILATES STUDIO, 193 sq ft approx.
YEAR BUILT 2016
BUILDER Richard Heimberg
ARCHITECT Marc Appleton
DESIGNER Miles Redd
LANDSCAPE ARCHITECT Sean Conway
SCHOOL DISTRICT Montecito Union Elementary, SB Jr., SB Sr.
COVERED TERRACE WITH HEATERS
SAVANT SYSTEM
4-CAR GARAGE WITH TESLA CHARGER
TENNIS COURT
2 PRIVATE WELLS
GENERATOR
Consider this tranquil Montecito estate where modern farmhouse-style meets the ultimate in luxury and an ideal place to feed your spirit. Built on prestigious Park Lane, this poetic abode offers space to dream and create lasting memories.
Perfectly poised in the heart of the Golden Quadrangle, above the fog line and below the heat of the mountain, this location is known for having the best microclimate in all of Montecito. Coupled with easy access to the Upper and Lower Villages, San Ysidro Ranch, Miramar beach, and Santa Barbara’s renowned hiking trails, this prime location is second to none and epitomizes why Montecito’s Golden Quadrangle is the most coveted locale.
Traverse through the gated approach up the long winding drive to this garden-centric retreat of over 3 lush acres with stunning mountain views.
Spanning approximately 12,000 sq. ft, the home lives handsomely as three incredibly gracious bedroom suites with an easy ability to become five. Uniquely designed as a multi-generational estate, in addition are a second-story guest apartment, a private guest house, and the fanciful tennis pavilion studio in the secluded lower gardens. The timeless farmhouse-style design was designed by the renowned Marc Appleton, AIA, and brought to life in 2016 by builder Richard Heimberg. Interior design is by AID top 100 designer Miles Redd.
Step into the elegant entry with hand-hewn raised panel walls. The vaulted ceiling creates cohesive integration between the interior and exterior, with front door sidelights presenting toward the open-air motor courtyard.
Guests are welcomed by the sophisticated symmetry and balance of the columns, opening to a dramatic living room with an elegant formal dining area and butler’s pantry entry. A beamed ceiling and diagonal plank elements create architectural drama.
The oversized fireplace offers a natural focal point for the room with hidden television technology in the mirror above.
Anchoring the living room is a trio of French doors leading to the verdant south facing lawn.
The kitchen is designed to be welcoming and conducive for the whole family to congregate, preparing gourmet meals and bantering with family and friends. This fabulous eat-in kitchen with rough hewn beams and shiplap walls, includes a breakfast bar.
The gorgeous black soapstone countertops, glass display cabinets, and state-of-the-art appliances make it perfect for entertaining large parties as it opens to the dining area, expansive family room, and delightful outdoor dining area on the covered porch.
A butler’s pantry with glass display cabinets, a sink, and a large wine storage fridge offers a convenient swinging door to the formal dining room and kitchen, as well as an efficient pass-through window bar for guests socializing on the covered porch.
The vast-covered porch effortlessly becomes your family room and dining room on the southern side of the estate. The crackling stone fireplace and nearby outdoor TV are ideal for intimate gatherings and celebrations, providing a warm place to settle in the evenings. The built-in heat lamps create additional warmth so you can savor the seasons a bit longer.
The Eastern beautifully manicured lawn, surrounded by mature trees and Eden-like gardens, play host to quiet moments for two or large gatherings for loved ones.
Enjoy summer cookouts at the ultra-convenient covered outdoor BBQ with a stone surround located just off the kitchen hallway.
The central hall leads to the west wing and is host to the primary bedroom suite and expansive exercise room.
Designed as a soothing oasis with a cozy fireplace and a sumptuous color palette, the primary suite boasts dual baths and closets, hand painted wallpaper and ample light pouring forth from windows to the surrounding gardens.
The largest bath provides renewal and restores calm with an enveloping atmosphere of warm filtered light, impeccable garden views, delicately patterned walls, a deep soaking tub, a separate marble shower and vanity, and an enviable custom closet. The second primary bathroom grants attention to detail that includes a custom marble vanity and mirror with a hidden TV, a skylight enhances the relaxing mood, and a large towel warming drawer creates a spa-like effect. The ambient lighting in the second custom closet emits warmth and class.
This state-of-the-art gym with a half bath and separate entrance is an awe-inspiring space for mindful balance, functional movement, or hard-core strength training. If so desired, this space can be transformed into a fourth guest suite.




Guests can navigate the wide staircase or an elevator, which accesses all levels of the home, to the second floor, which is home to a large guest suite and an impressive study, with bar and half bath, that can also transform into a guest suite if desired. Both spaces enjoy covered mountain view balconies to amplify the impact of vibrant summer evenings.
On the north eastern end of the residence, a one bedroom apartment enjoys a lofty perch above the trees with beautiful sunlit spaces. With lovely architectural elements and aged oak hardwood floors, it feels like an extension of the main house, offering nearly 800 sq. ft.± of living space, a kitchenette area, a full bath with marble floors and countertop, and a cozy bedroom suite with garden views. This space easily connects to the residence through an interior stairwell but can also offer autonomous access via a second, exterior set of stairs.
The lower level of the home offers almost 4,000 sq. ft. that includes a golf simulator/screening room, a private massage room, and a sizable wine room with a fridge. Three separate storage rooms are ready for reimagining, one of which is pre-plumbed for future use as a catering kitchen.
Rounding out the main house is the second office, with floods of light streaming in and overlooking the rose gardens, a dedicated Pilates-training center, a large laundry room, a pet washing station, and a flower-potting room with ample storage. The large 4-car garage is replete with walls of built-in cabinetry and a charging station.
Meander through cultivated garden pathways to the lower tennis court with a raised stone viewing platform adjacent to a delightful cottage studio.
The exterior structure includes a storage closet and a gardener’s bath. The delightful studio presents an inviting space for guests, complete with skylights, wainscoting, and a full bath with a glass shower and a marble vanity.
The guest house is a hidden gem that captures an impactful blend of modern and rustic elements.
Guests will enjoy every convenience of home, including a sizable living room, a kitchenette, an entertainment center, and a cozy fireplace and skylights. The gracious bedroom offers French doors to an expansive covered patio surrounded by stunning gardens. There is also a full bath with a marble countertop vanity, marble floors, and a separate laundry room and closet.
Rarely does a property blend this level of sophistication, luxury construction, and timeless design with such ease. Coupled with an enviable address and every amenity one could wish for, this property embodies the effortless elegance and indoor/outdoor lifestyle for which Montecito is known. Reminiscent of the nearby San Ysidro Ranch, you’ll discover no shortage of experiences to enhance your overall well being and quality of life. With time outdoors among the cultivated gardens, ancient oaks, mature olive trees, fragrant rose gardens, and scenic mountains in the distance, 658 Park Lane is an ideal place to call home.





































