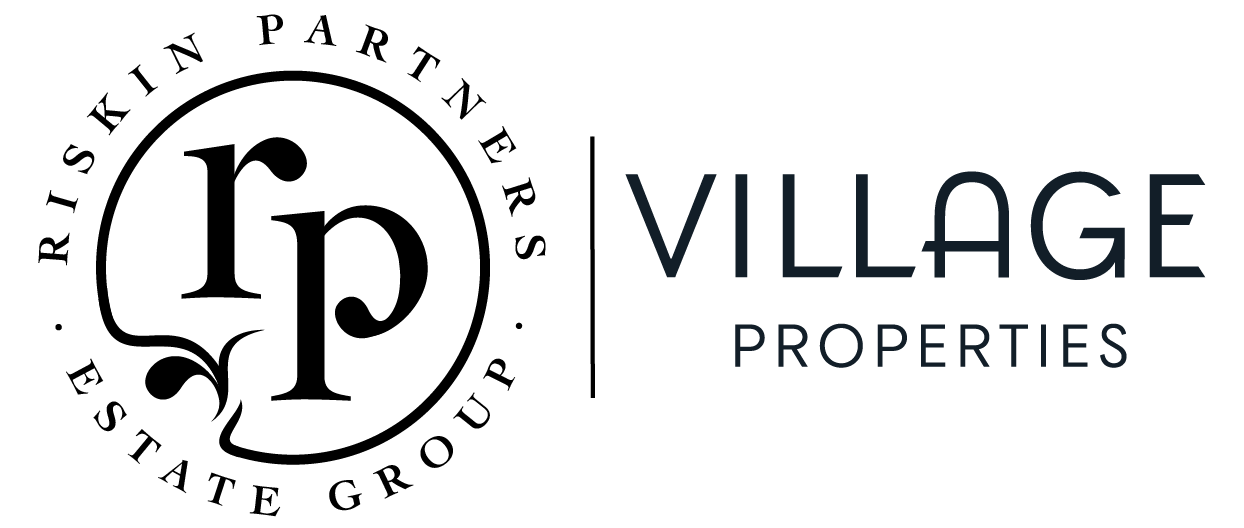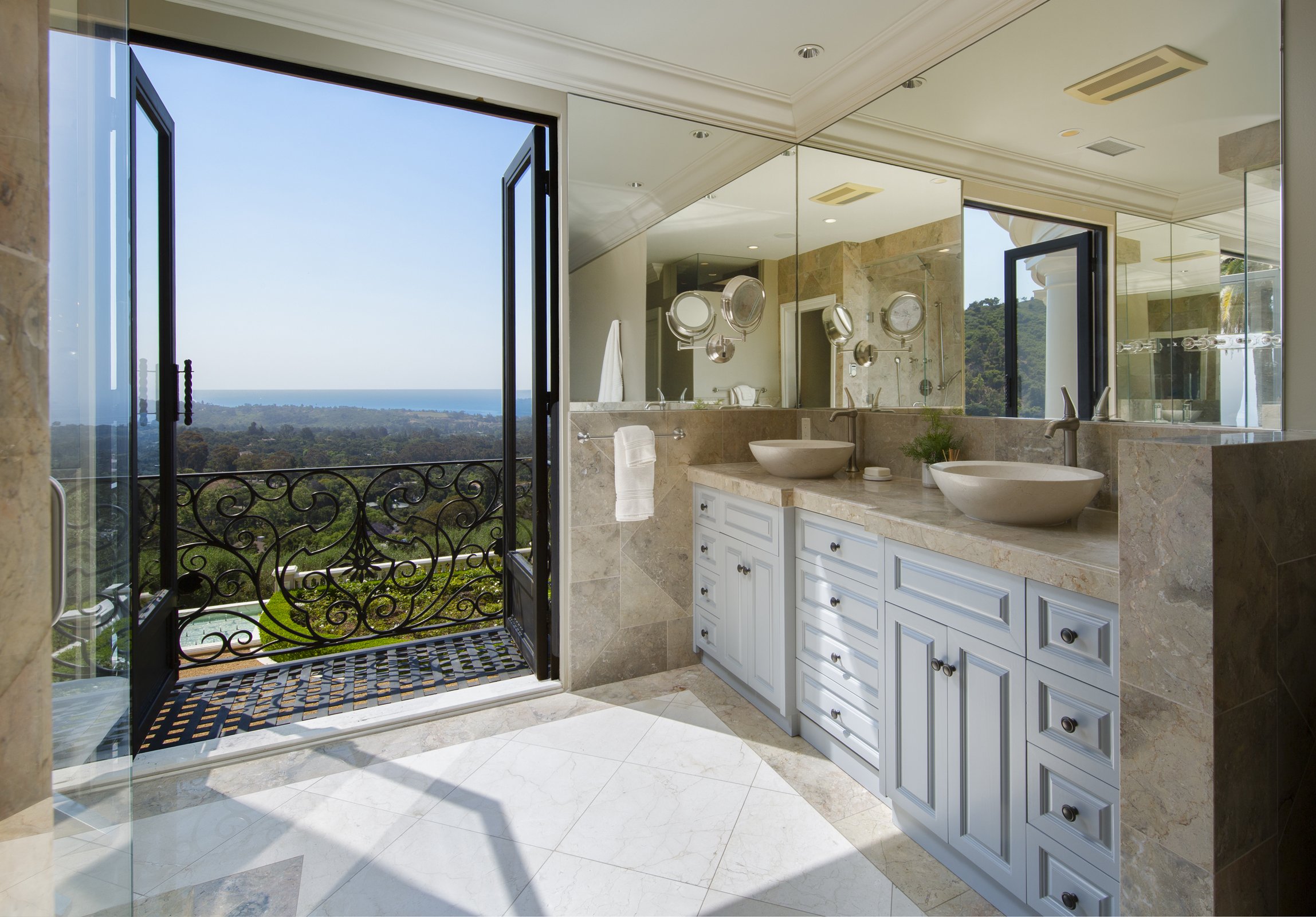
A WORLD OF ITS OWN
1640 E Mountain Drive, Montecito
OFFERED AT $19,900,000
PROPERTY DETAILS
7 BD / 10 FULL BA / 2 HALF BA
TOTAL GROSS SQ FT 14,008±
43.2 ACRES±
MAIN RESIDENCE
6 bd / 8 full ba / 1 half ba, 13,066 sq ft±
GUEST HOUSE
1 bd / 1 full ba, 770 sq ft±
POOL BATHROOMS
1 full ba / 1 half ba, 172 sq ft±
YEAR BUILT 1992
PARCEL 1 3.2± acres with main residence and guest house
PARCEL 2 40± acres including portion of McMenemy Trail
SCHOOL DISTRICT Montecito Union Elementary, SB Jr., SB Sr.
POOL & SPA
IN GROUND TRAMPOLINE
Perched at the pinnacle of Montecito, this incredible ocean-view estate is the epitome of an epic lifestyle. Nearly 360° views of the ocean, foothills, and Channel Islands stretch from Malibu to the Santa Barbara harbor, creating a visual canvas unlike any other. In addition to the breathtaking views, this A+ address is adjacent to the beloved San Ysidro Ranch, known for its world-class dining, gardens, and spa. The classic residence offers a flexible floor plan with indoor and outdoor spaces that delight.
From the vantage point of this estate, it's impossible to take in the views from just one perspective. As you explore the residence and grounds, different outlooks come alive with a collection of unique views: the stoicism of the mountains, the curvature of the coast, and the rhythms of the ocean.
A sea of green cascades down from the property before swooping back up the hillside. Long southern sightlines over the Pacific end at the Channel Islands, while to the west, the Santa Barbara harbor glistens in the distance. As you pan the horizon over these distinct visual districts, the resulting composition is one of the most breathtaking views in all of Montecito.
The ocean-view living room is a stately study in the beauty of scale. Vaulted ceilings add an air of levity to the room, while a handsome marble fireplace grounds the space. Three sets of French doors open to the terrace, providing ideal flow for indoor/outdoor entertaining.
Inside, a two-story atrium greets guests with a dramatic sense of arrival. A curved stairwell leads to the second-story balcony, adding a graceful architectural detail to the space. Both a functional foyer and a gracious greeting area, the first introduction to the residence creates a lasting impression and sets the stage for what’s to come.
Host friends and family (and then some) in style in the capacious dining room. Birthdays, special occasions, high holidays, and weeknight takeout take on an effortless elegance in this oversized space.
The ocean-view library makes for a wonderful workspace. Whether you prefer to look at the sea, take in the sounds of the fountain, or curl up with a good book by the fireplace, this go-to room is an integral space within the residence.
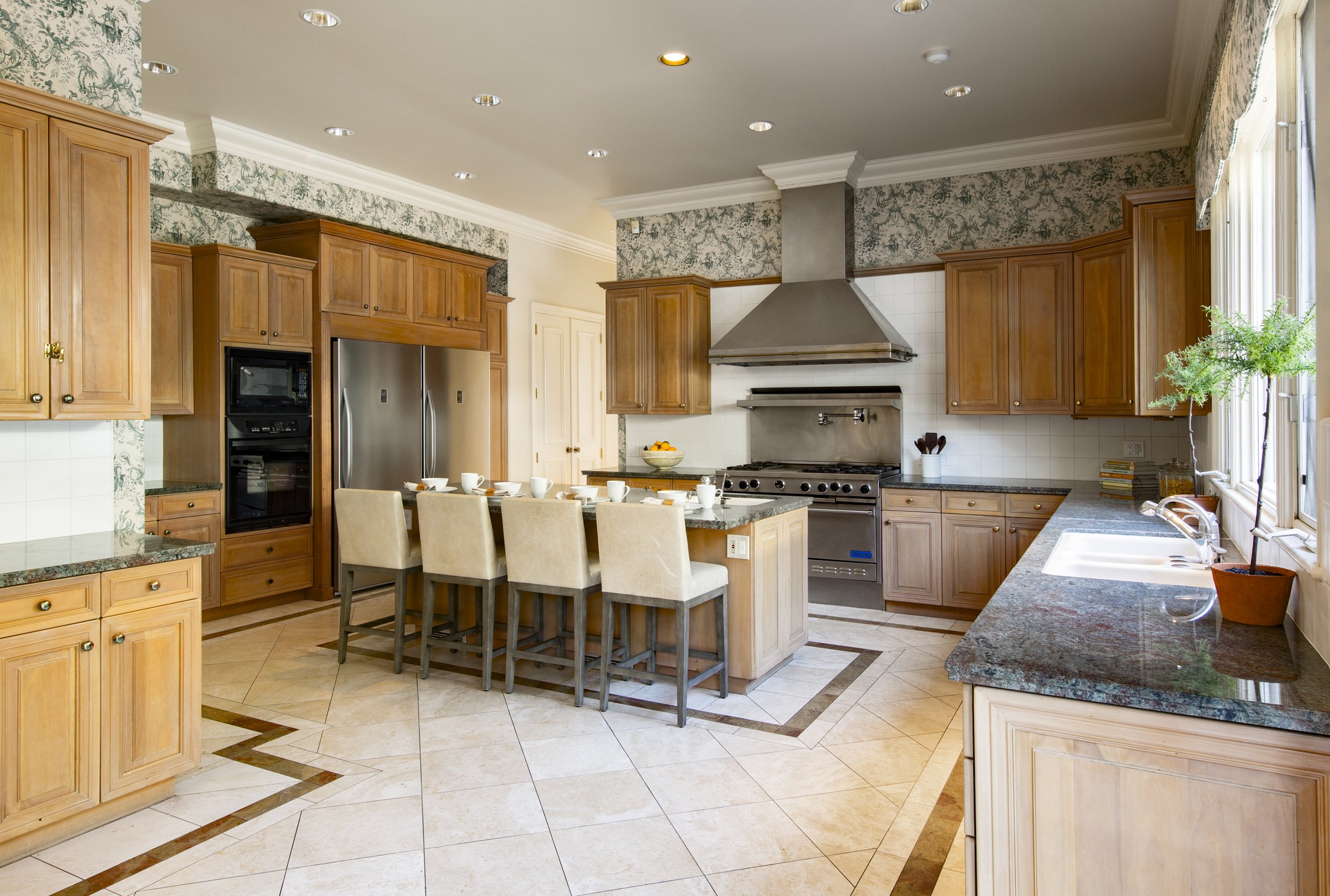

A sunny eat-in kitchen offers extensive work and storage spaces. The large island is ideal for snacking and spectating, and a butler’s pantry provides a perfect place to prep. The built-in desk is a great central spot for catching up on your inbox, last-minute homework, or looking for your next recipe. Easy access to the motor court and garage allows for convenient comings and goings.
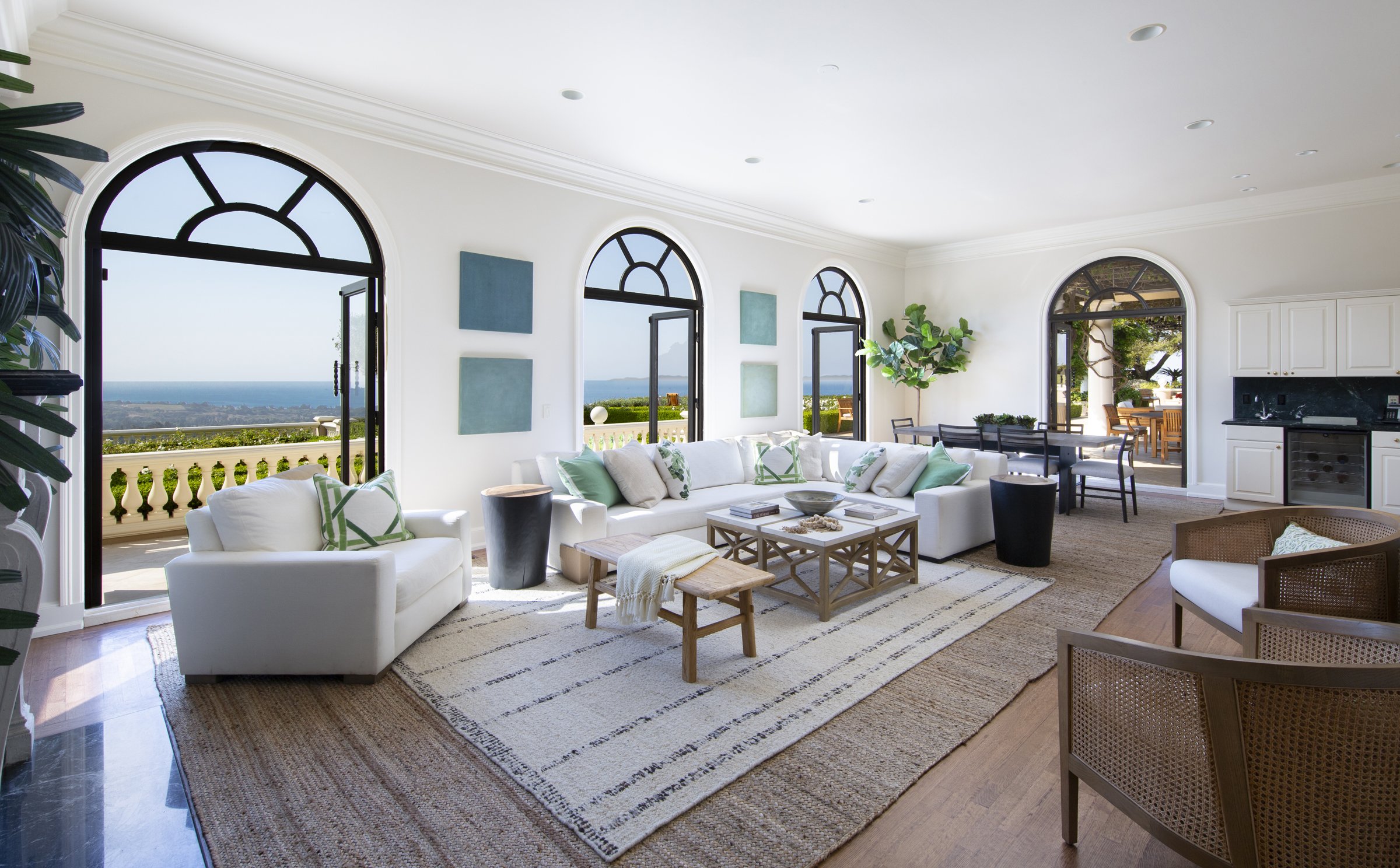
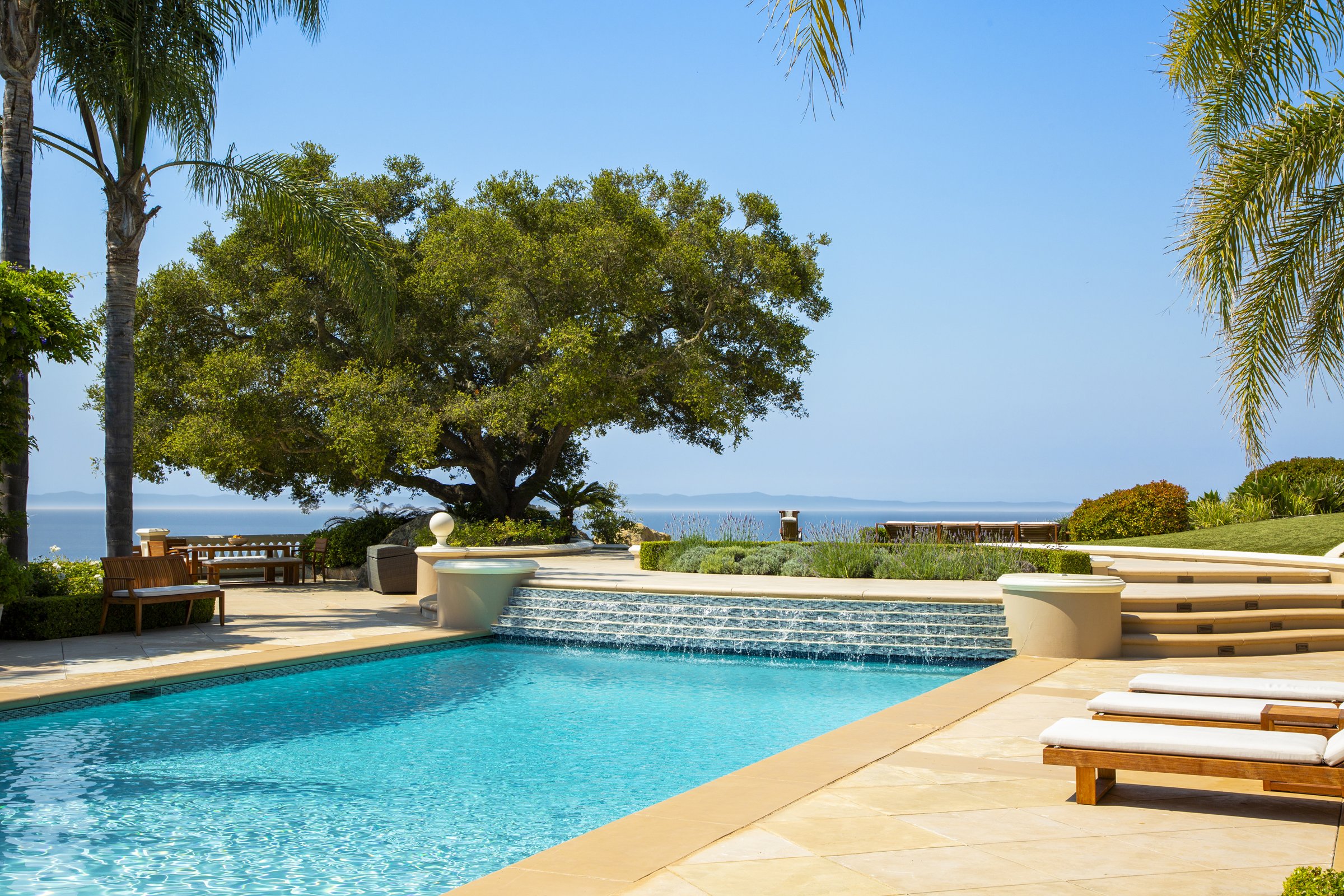
Nearly 270° ocean and mountain views span the horizon from the spacious family room. Four sets of French doors open to the terrace, pool, and yard beyond. As a great spot to lounge or land after a day in the sun, the family room is the heart of the home.
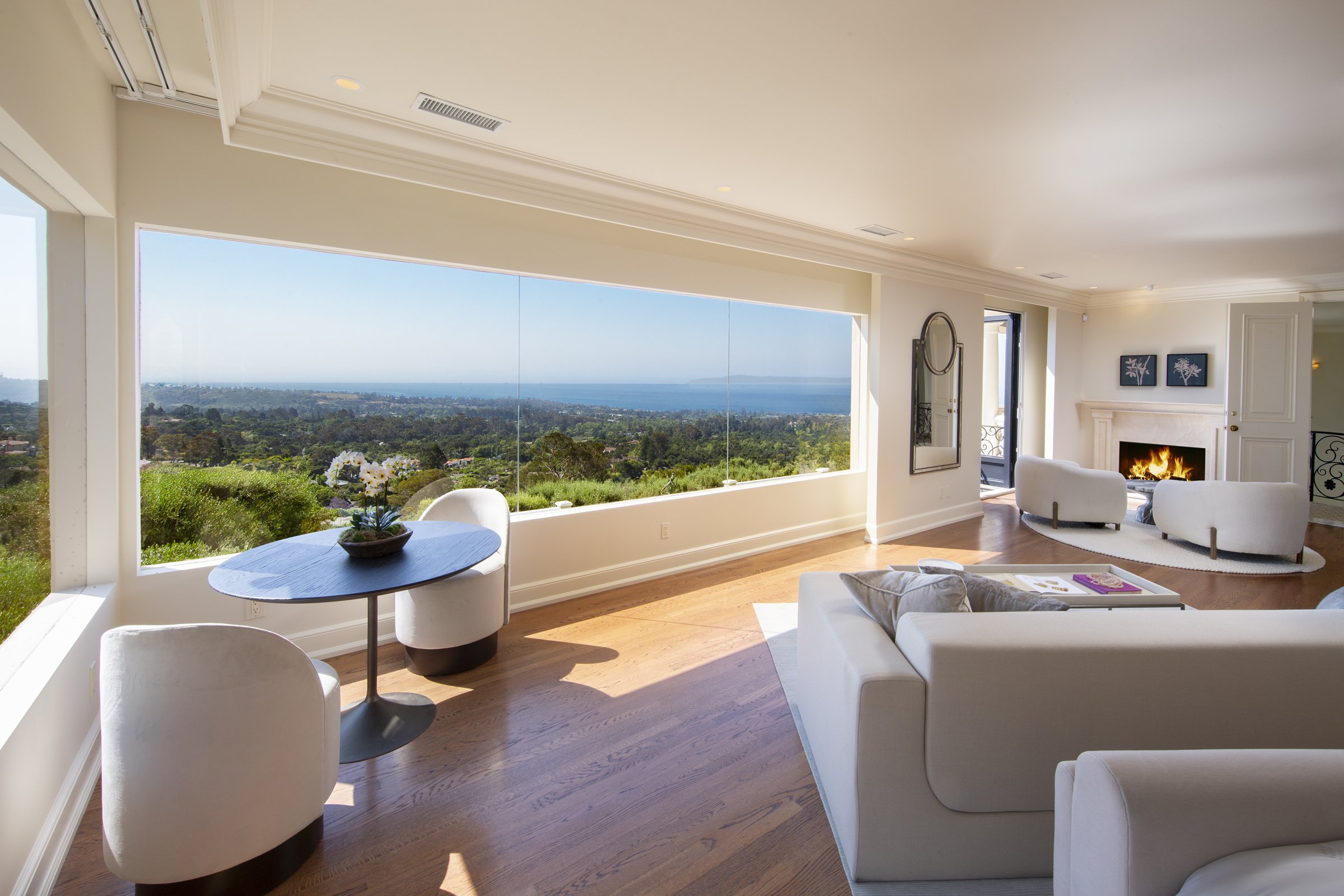
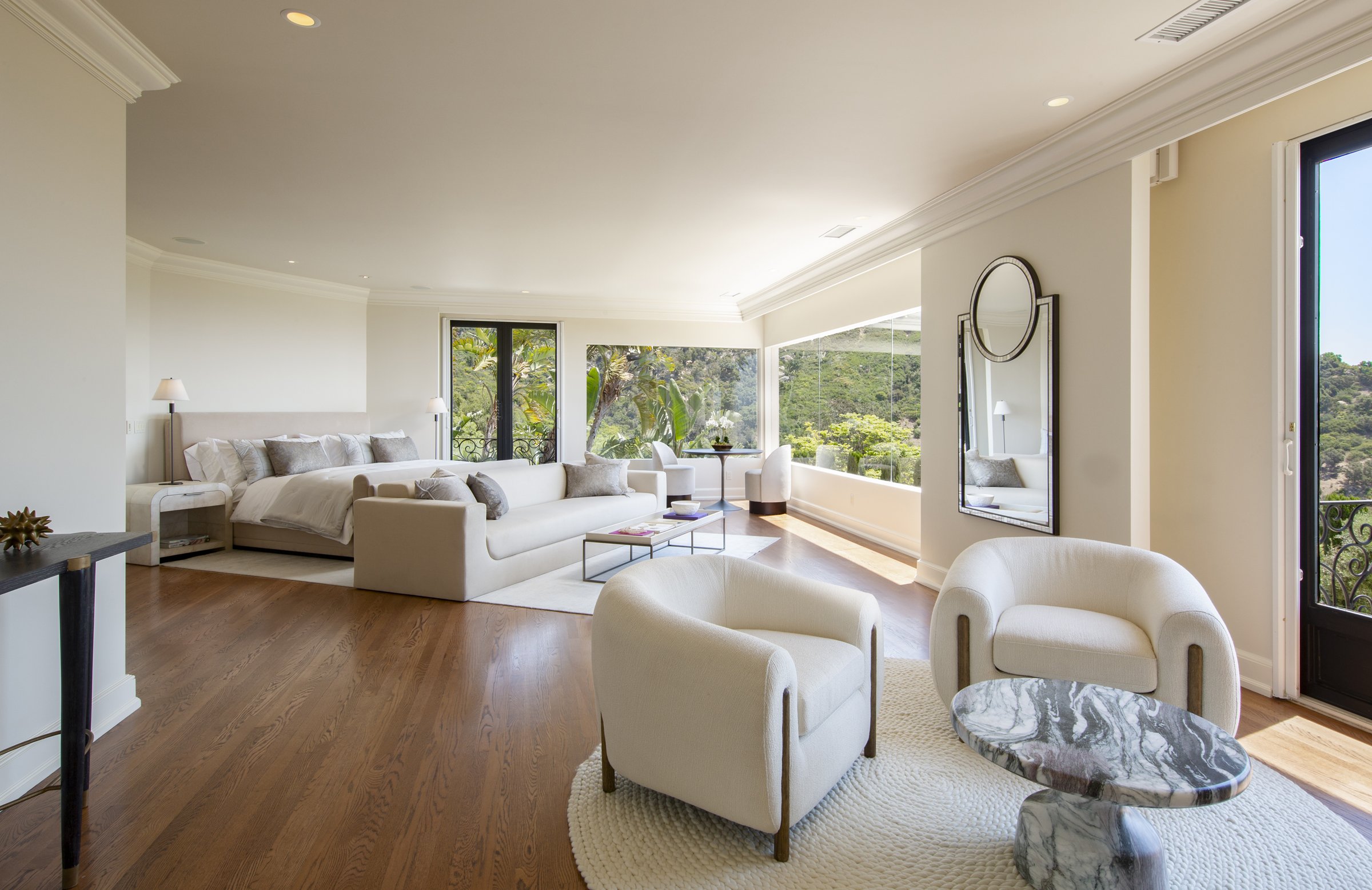
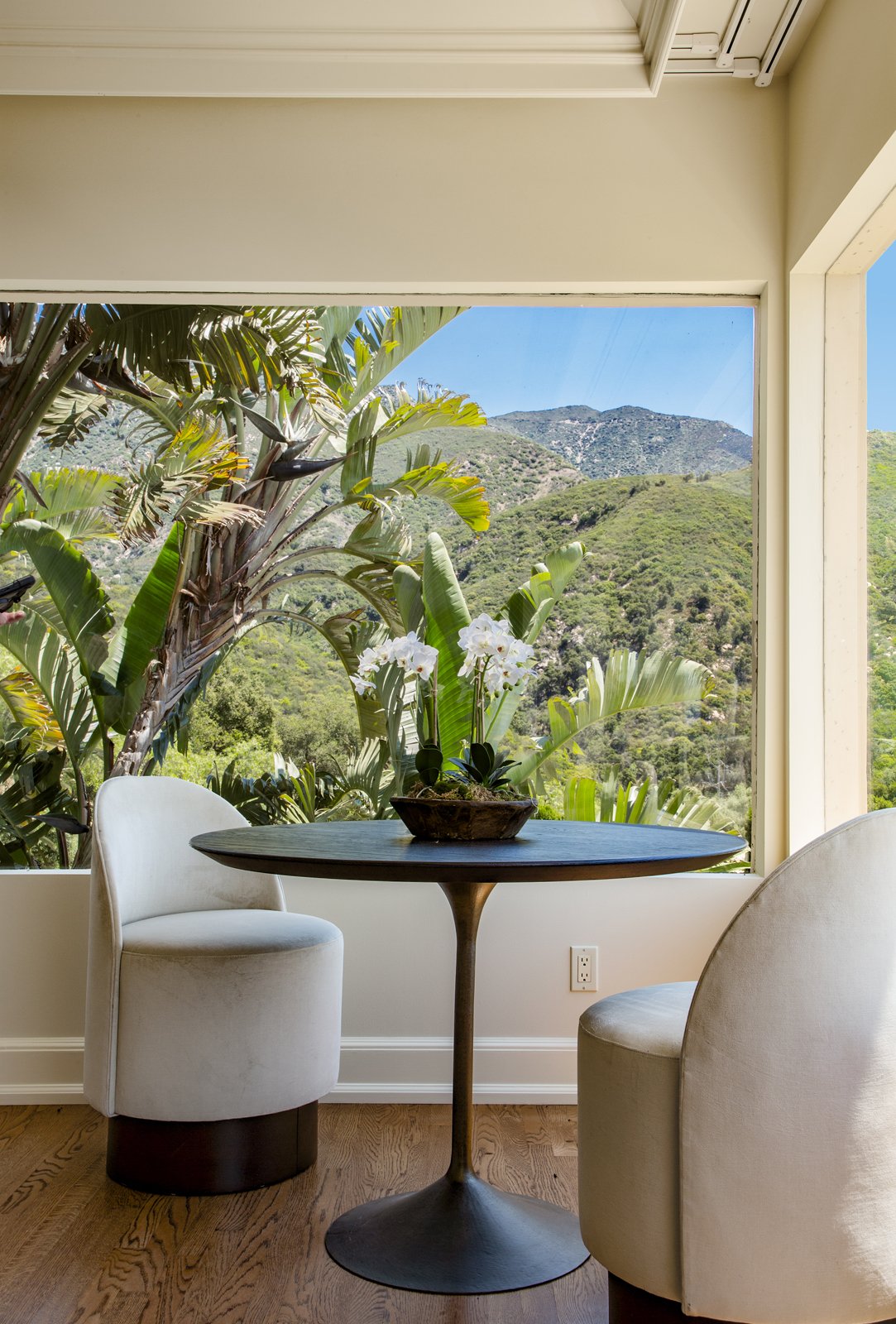
Upstairs, walls of glass in the spacious primary suite give you a sense of ebullience as you overlook the whole of Montecito. From sunrise to sundown, this beautiful suite offers the best views on the Central Coast. Start your day with beautiful natural light from the suite’s southeastern orientation. At twilight, the facets and fissures of the foothills serve as a crinkly canvas for the evolving light. A gas fireplace, three walk-in closets, and a gracious bath round out this epic suite.
Upstairs, four additional bedrooms offer beautiful accommodations for guests and loved ones. Two oversized suites look to the south towards the sea, while two north-facing bedrooms are oriented towards the mountain. On the main level, a lovely private guest suite opens to the terrace and offers anonymity for visitors.
The home’s lower level is perfect for rumpus, recreation, and relaxation. Media, games, wine, fitness, and crafting all have dedicated space with room to spare. The residence’s second laundry facility is located amongst Costco closets and other ample storage solutions.
Epic outdoor spaces epitomize being “on top of the world.” Flat grounds spread out to encompass multiple destinations to enjoy the sweeping collection of views. Enjoy a splash in the sunny pool or find solace in the shaded pergola while still enjoying the views. A large outdoor kitchen is sure to be the scene of many memorable barbecues and events, and ample sitting areas let you take in the nightly sunset in style.
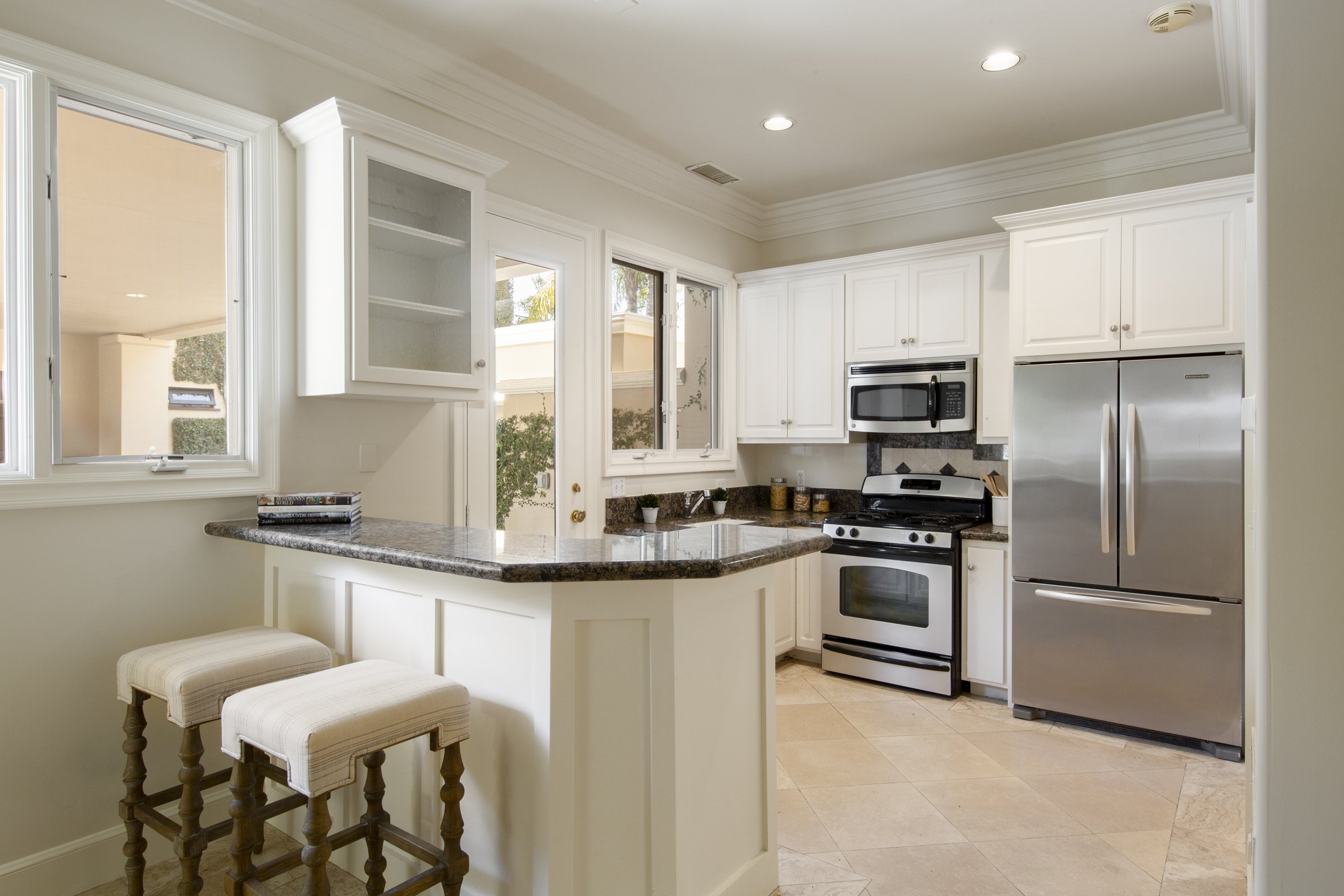
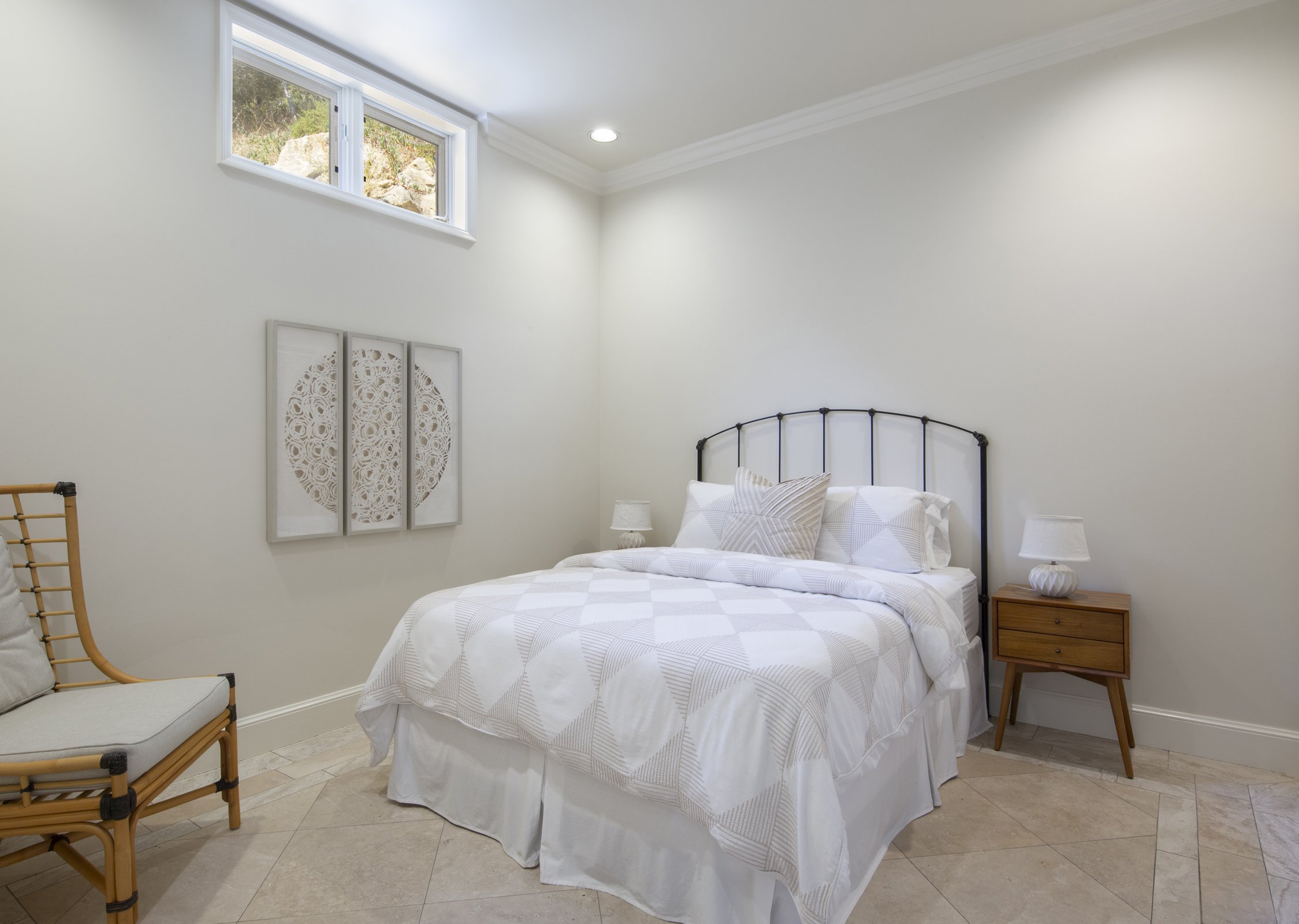
Across the motor court, a charming staff house awaits. Two bedrooms, a kitchen, and an office provide the perfect place for live-in team members or staff offices.
In addition to the 3.2-acre parcel with the residence, guest house, and pool, the adjacent 40 acres offer an incredible privacy buffer. With access to the beloved McMenemy Trail, you can hike to new heights from your doorstep.
Primely located in Montecito’s Golden Quadrangle and adjacent to the beloved San Ysidro Ranch, this A+ address personifies the spirit of Montecito. Just a short distance from the Upper Village, Birnam Wood and Valley Club golf courses, Miramar Beach, the Coral Casino, and the Montecito Club, the best of Montecito is at your fingertips.
