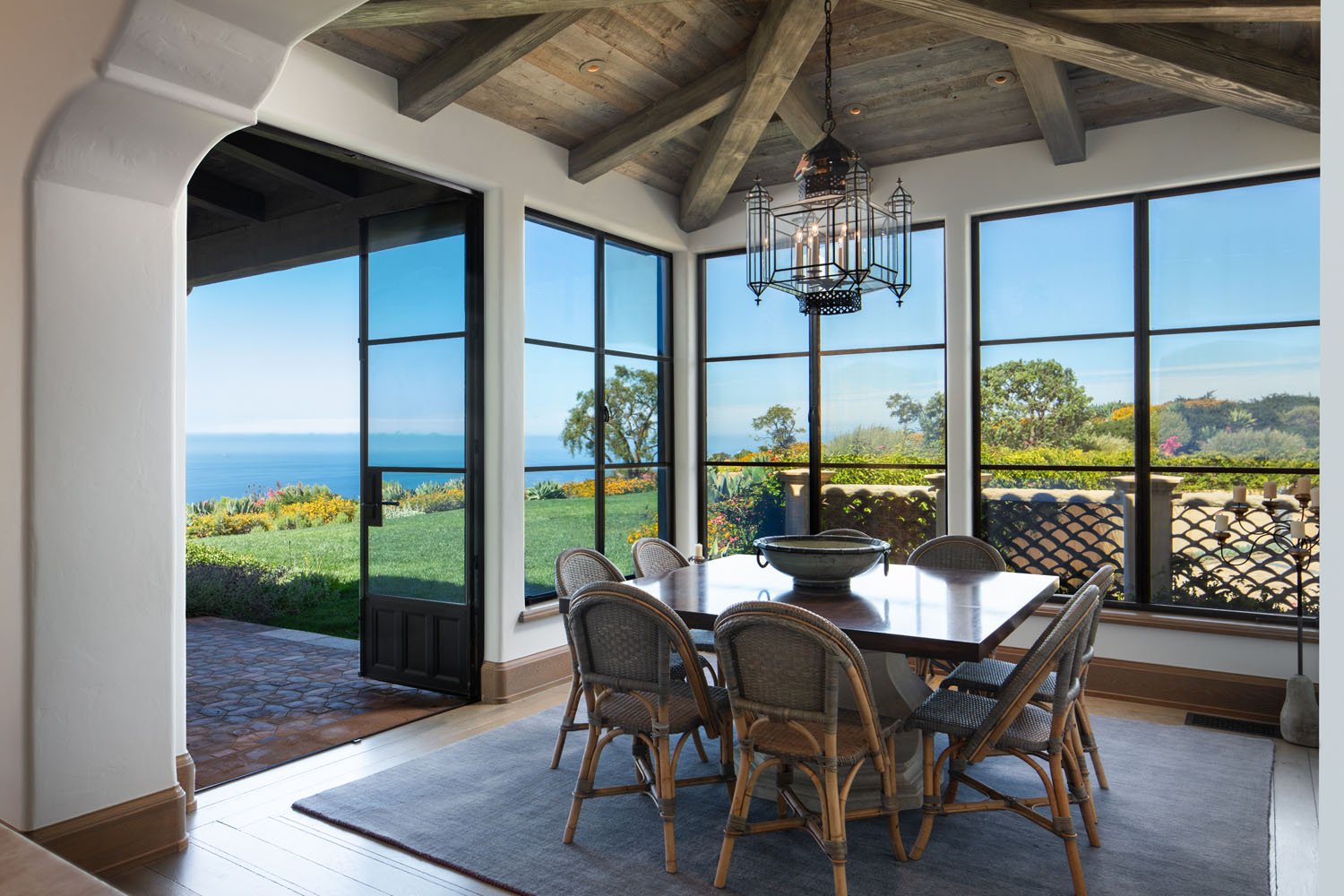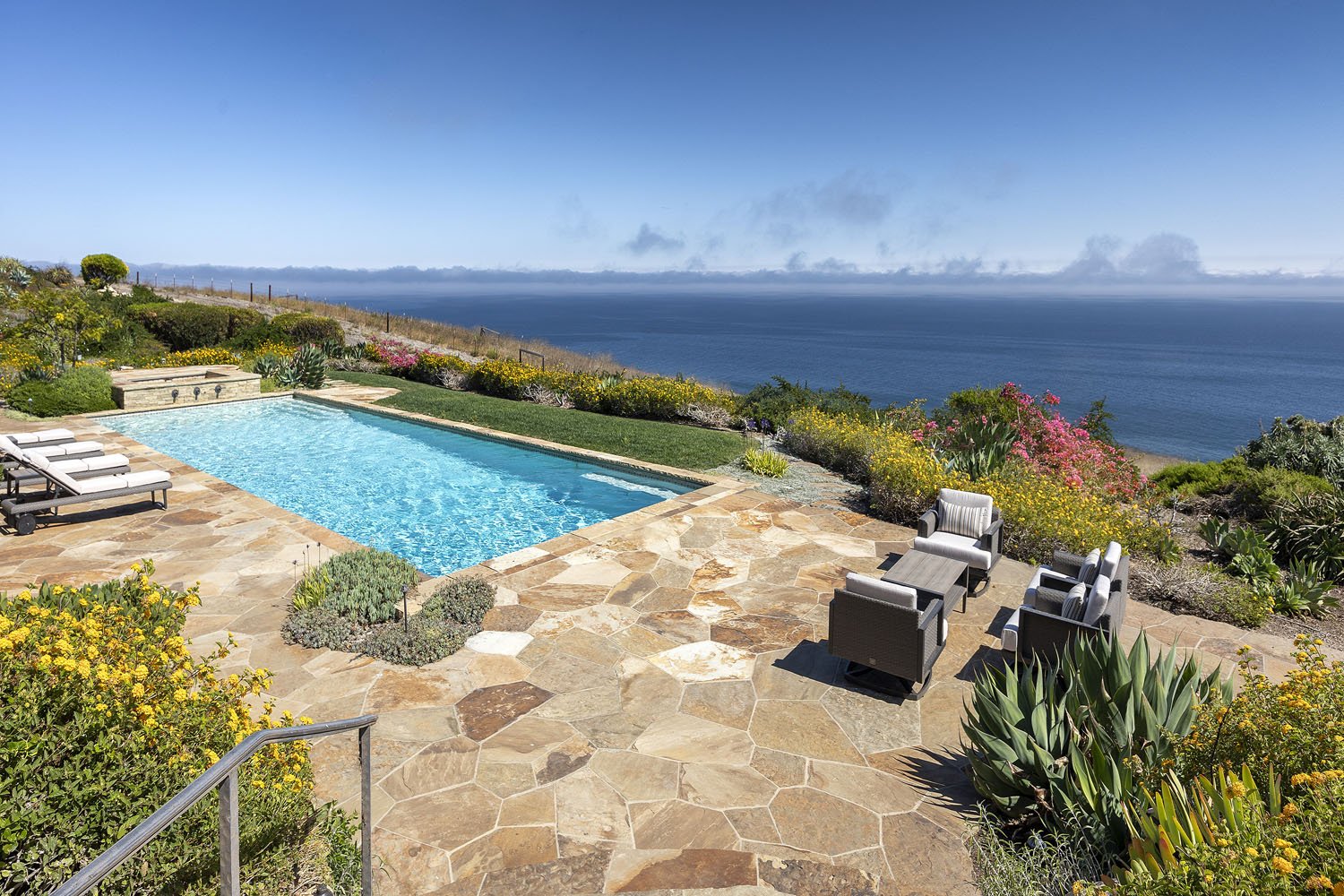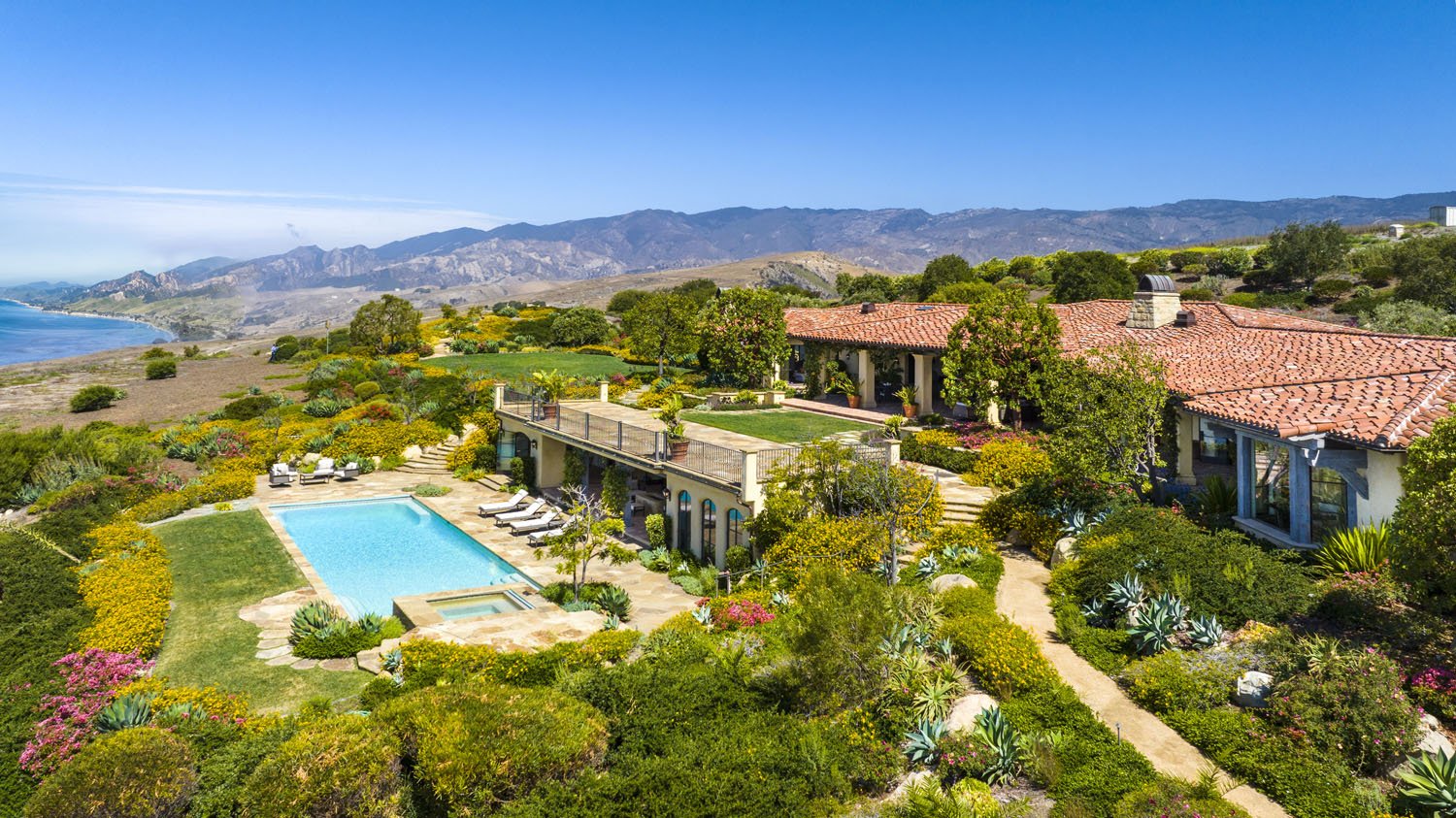
VILLA DEL MARE
13600 Calle Real, Santa Barbara
OFFERED AT $20,750,000
PROPERTY DETAILS
6 BD / 9 FULL BA / 1 HALF BA
TOTAL GROSS SQ FT 13,900 ±.
TOTAL ACRES 287.36 ±.
YEAR BUILT 2015
ARCHITECT J. M. Sewall & Associates
DESIGNER Mark Weaver & Associates
LANDSCAPE ARCHITECT S.A. Fausset - Landscape Architect, Inc.
SCHOOL DISTRICT Vista de las Cruces School, Refugio High School
POOL & 2 SPAS
PRIVATE WATER
3-CAR GARAGE
HELICOPTER PAD
SOLAR PANELS
GENERATOR
LEED CERTIFIED
Villa Del Mare, one of two ultra-luxe estates at Rancho Tajiguas, is the definition of the California dream.
Situated near Refugio State Beach on the Gaviota Coast, this property presides over 287 acres and fuses the romance of “Old California” with sweeping views, a thoughtful floor plan with every amenity you could wish for, exceptional quality construction, and an incredibly beautiful, private setting. Designed by J.M. Sewell & Associates, built by Kitchell Custom Homes, with interior design by Mark Weaver & Associates, Villa Del Mare embodies a level of luxury construction and design rarely achieved.
The ocean view great room makes an unforgettable first impression. A dramatic expanse of sliding glass doors retracts into the walls to provide complete indoor/outdoor living. Beautifully scaled with vaulted ceilings and a robust stone fireplace, the great room is ideal for entertaining on a grand scale or for more intimate purposes.
Throughout the residence, French Oak wood floors, custom floor and wall tiles, bronze steel windows and doors and reclaimed barn wood-beam ceilings create a beautiful palette that blends the best of old and new.





The kitchen/family room offers a striking space in the heart of the home. The kitchen marries form and function, pairing custom lighting and cabinetry with Wolf and Sub-Zero appliances. Expansive ocean views fill the horizon from the family room and a sunny breakfast nook is ideal for morning lattes or an afternoon snack.


The spacious primary suite is privately located at the eastern end of the home and is an exquisite setting in which to begin and end your days. Ocean and island views span the horizon and a lovely sitting area opens to a private garden terrace, spa, and outdoor firepit. Dual closets ensure ample wardrobe storage. Two baths, one with a steam shower and the other with a soaking tub, feature luxe brands such as PE Guerin, Waterworks, and Kallista.






Three gracious, en suite bedrooms offer comfortable accommodations for guests and loved ones. A fourth en suite bedroom is located off the kitchen and is ideal for staff or as a back-of-house office.


The garden level of the property is a sybarite’s playground that surrounds a 57-foot-long pool with an attached spa. The seven-car garage is designed to shelter your favorite classic cars, while the wine cellar and bar are perfect for mixing classic cocktails. Also including an elevator, media room and gym, the garden level has every amenity imaginable!






Privately located beyond the residence, a well-appointed, ocean view guest house welcomes visitors.


While the extensive infrastructure of Villa del Mare may go quietly unnoticed, its presence contributes significantly to the quality of life on the ranch. Two 30,000-gallon underground cisterns feed the house through a water filtration system. For supreme comfort, there is underfloor radiant heating throughout the house including in the showers and garage.
Out-of-sight solar panels take advantage of the California sunshine. A dedicated fire sprinkler system is located throughout the residence, crawlspaces, and attics. All interior walls are framed with steel studs. Riviera Bronze steel doors and windows throughout the home include bronze screens. A full house generator system, with a redundant backup system, ensures power in the event of an outage. A private helicopter pad provides easy accessibility to and from the Villa. These details and more, coupled with the quality construction, give the home LEED Certification.












