
PRESTIGIOUS PICACHO LANE
Montecito
OFFERED AT $19,500,000
PROPERTY DETAILS
5 BD / 5 FULL BA / 1 HALF BA
TOTAL SQ FT 8,352±
2.04 ± ACRES
RESIDENCE
5 bd / 3 full ba / 1 half ba, 7,100± sq ft
GUEST RESIDENCE
1 bd / 1 full ba, 798± sq ft
CABIN
1 bd / 1 full ba, 454± sq ft
YEAR BUILT 2010
YEAR RENOVATED 2022 - 2024
SCHOOL DISTRICT Montecito Union School, Santa Barbara Jr., Santa Barbara Sr.
Finally... the property you’ve been dreaming about is here! This newly renovated, ocean-view estate gracefully balances the beauty of architecture and design with incredible grounds and gardens. The resulting composition offers a fresh take on Montecito’s signature blend of effortless elegance and California cool. An impressively long approach takes you to a residence where you are greeted by palpable hospitality and undeniable charm. The oversized entry porch is perfect for morning coffee while looking at the sea, whiling away an afternoon with friends, or spending a cozy evening in front of the fire.
Inside, playfully sophisticated design elevates the everyday. Each space shines on its own, yet as a whole composition, the house tells a complete story that is both timeless and contemporary. Limewash walls come alive with light and shadows. Fluid veining in marble fireplaces softens the strict nature of metal-framed windows. Stoic cabinets showcase the levity of floating shelves. Carefully curated lighting lets you create many moods depending on the occasion.
The thoughtful floor plan combines form and function at their best. Contiguous public rooms have a smooth flow and open to multiple outdoor entertaining spaces. The chef’s kitchen is a dream with extensive workspace, a large island, coffee station, and a spacious walk-in pantry/prep room. The living room looks to the sea and is a serene getaway in the home.
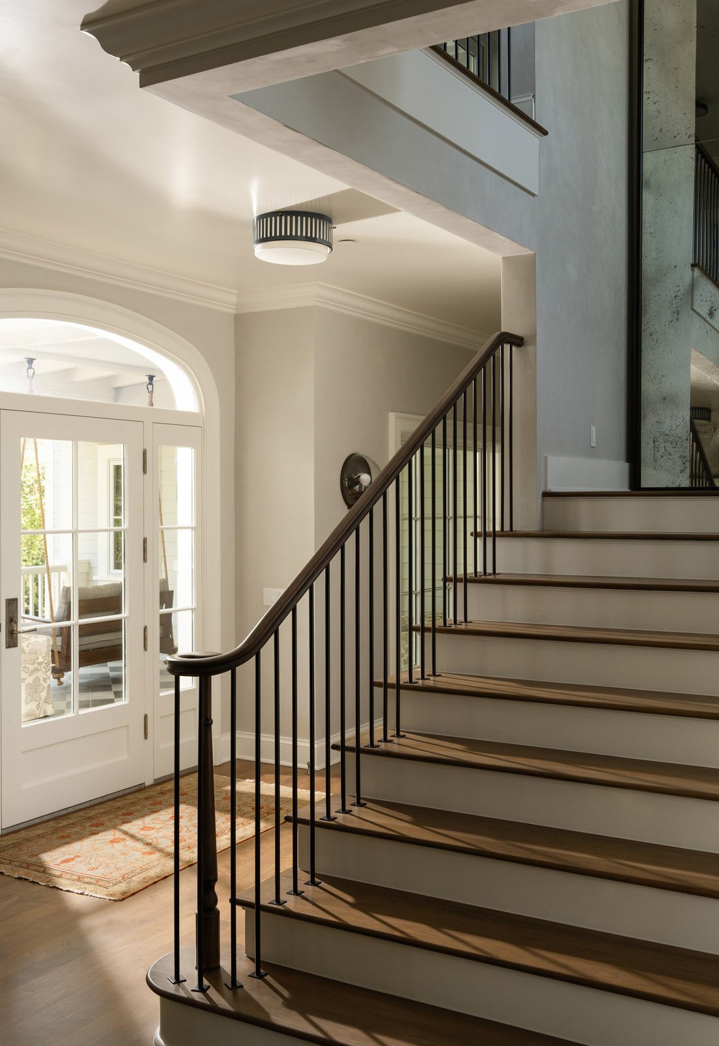
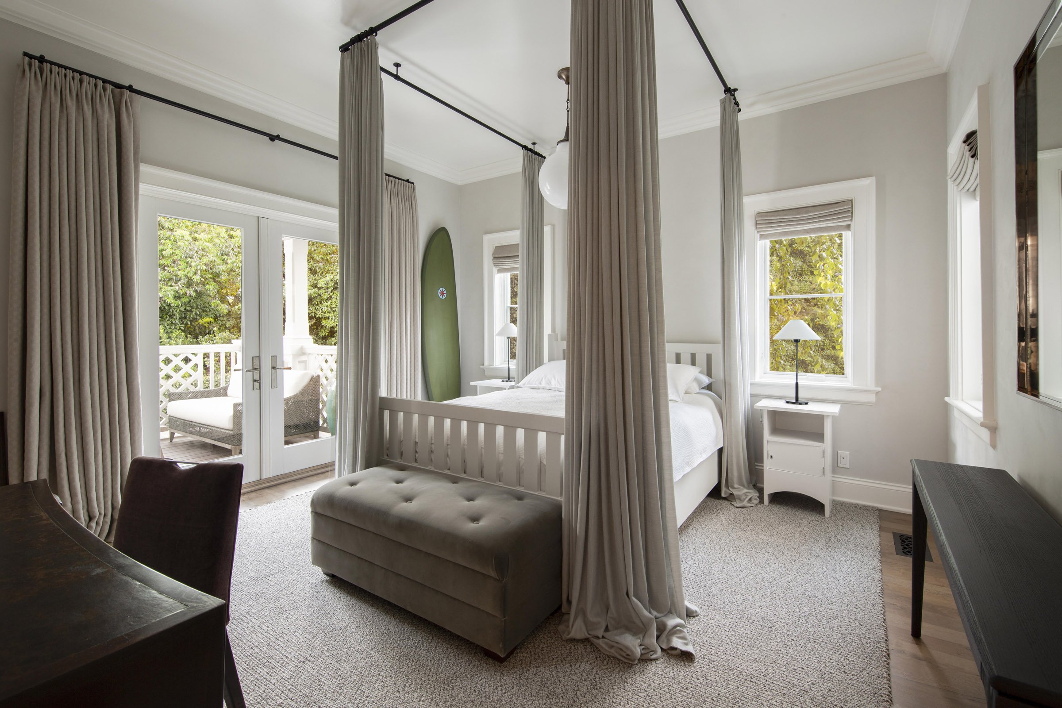
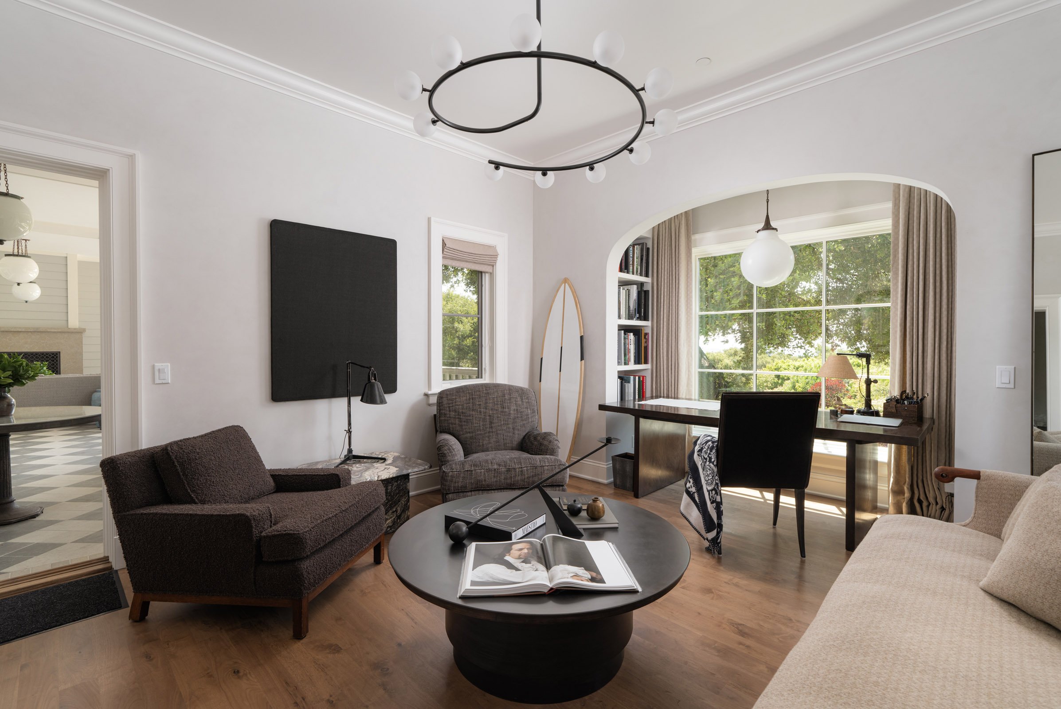
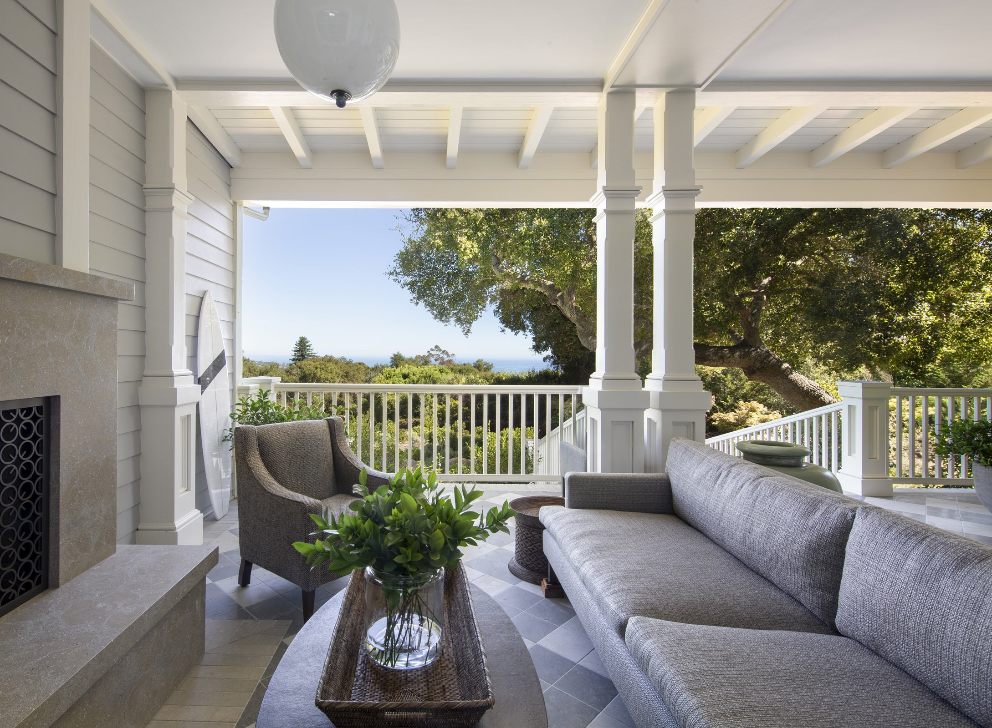
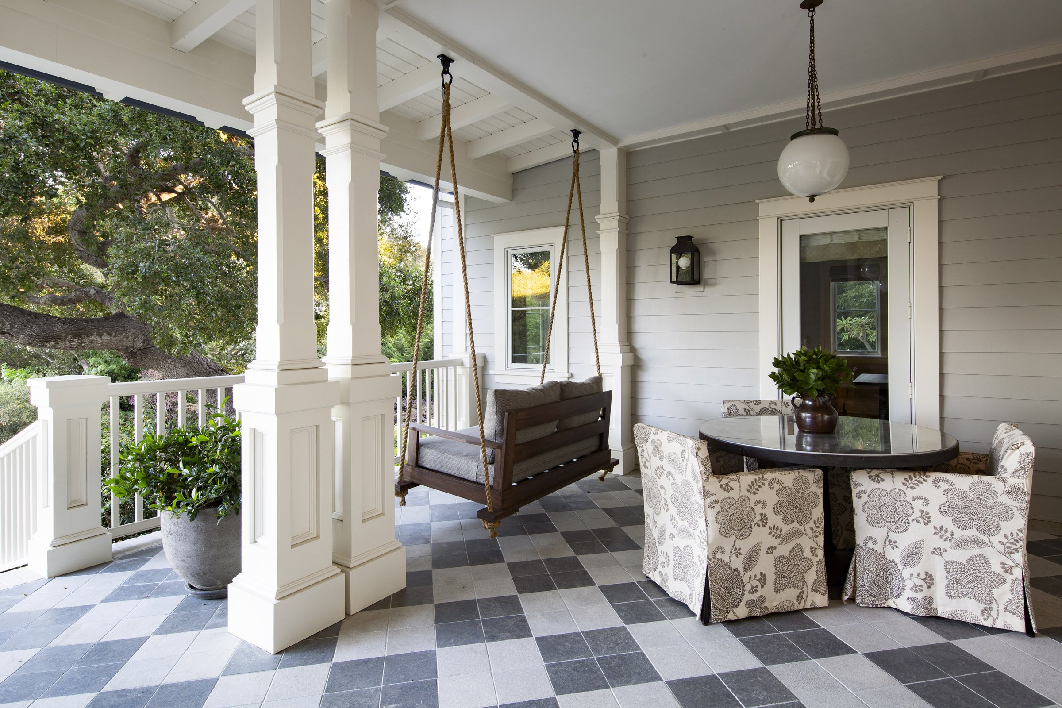
Privately located on the west end of the main floor, two-bedroom suites offer beautiful accommodations for guests or can easily function as private office spaces.
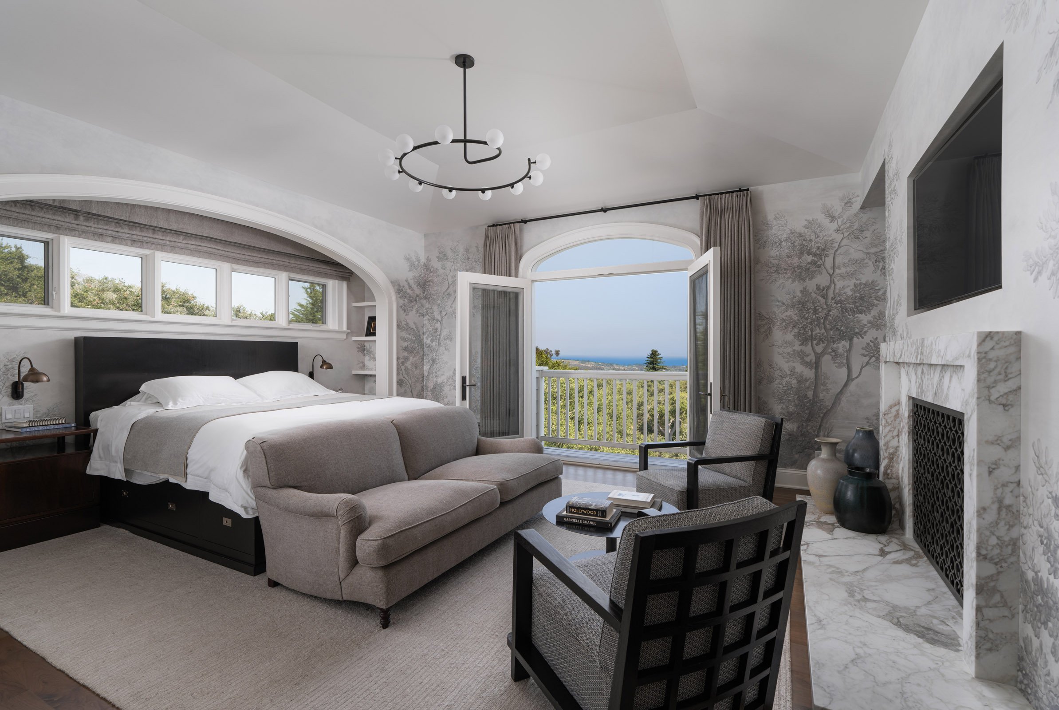
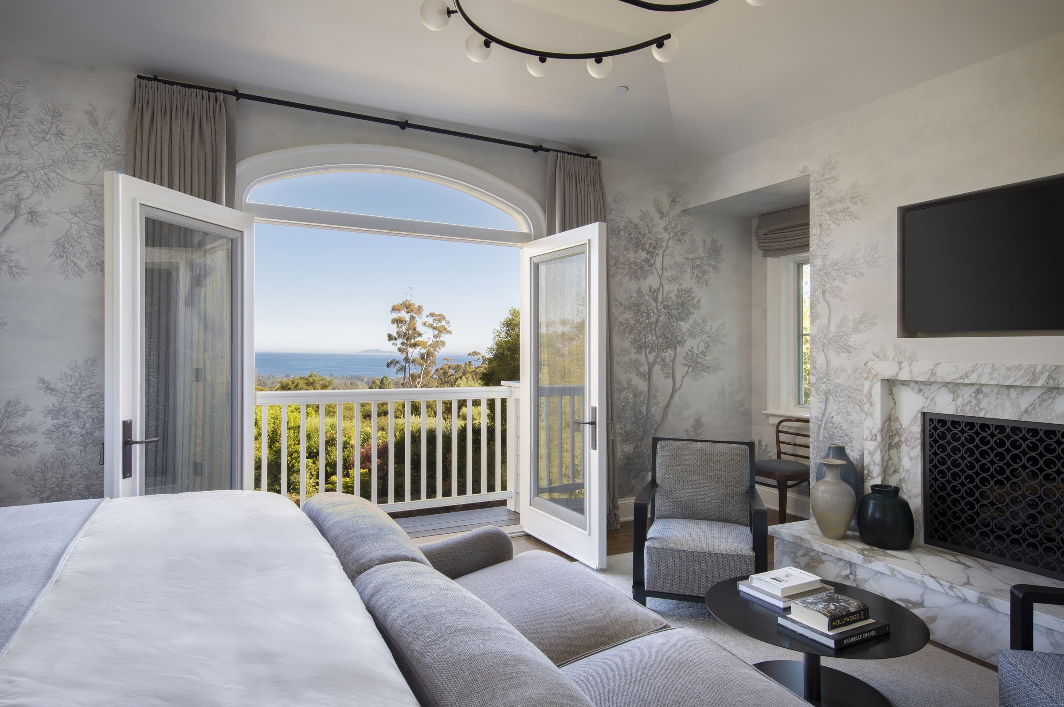
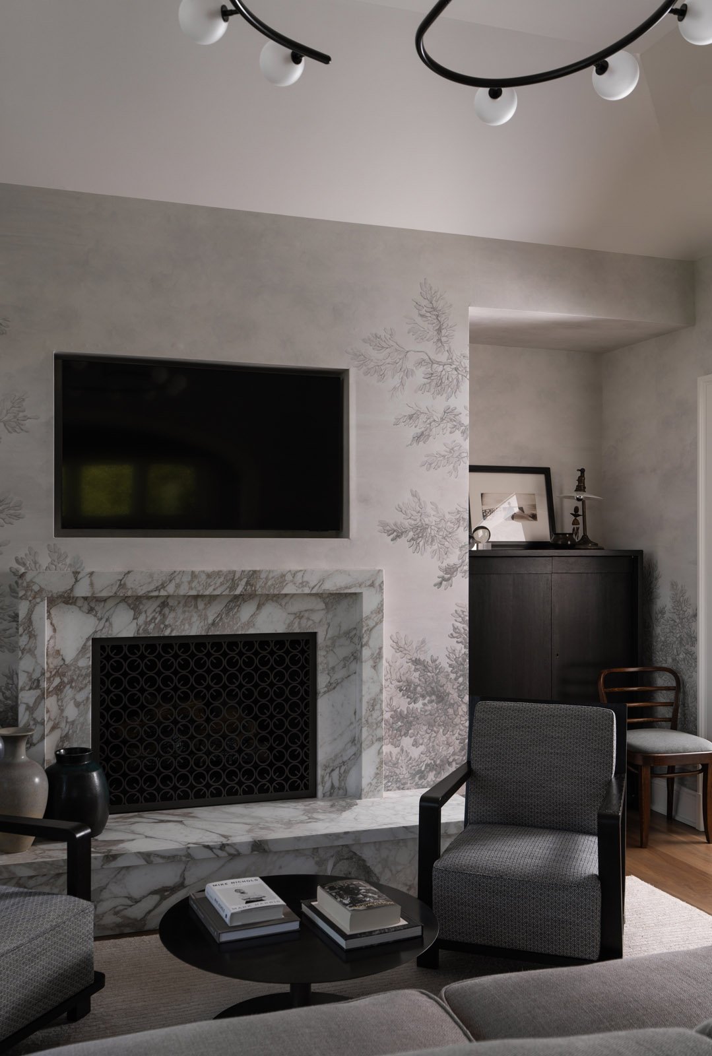
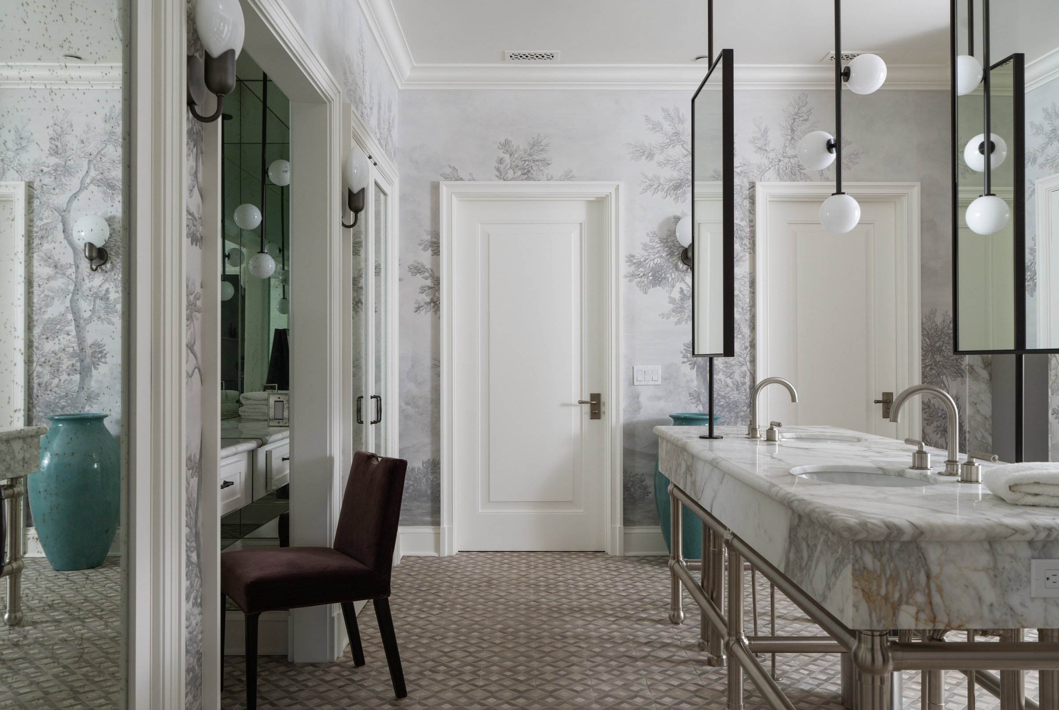
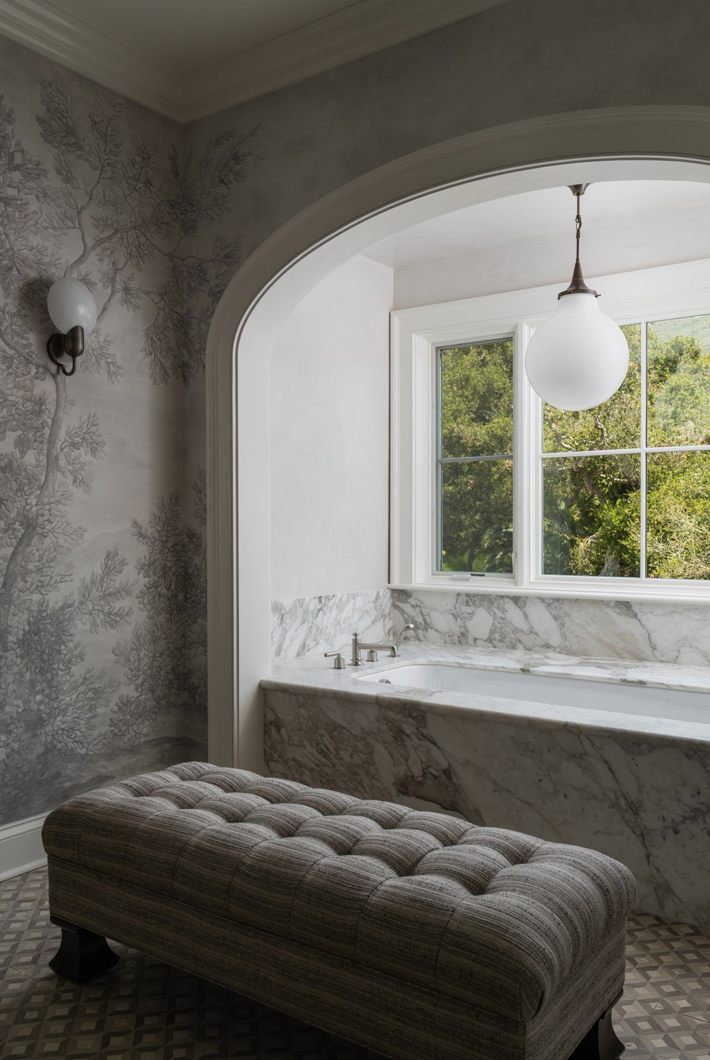
The epic, ocean-view primary suite is both indulgent yet subtle and utterly sublime. Custom-painted wallpaper gives a soothing and somnolent vibe to the space. The newly designed primary bathroom is highlighted by a floating vanity, walk-in shower, and a large soaking tub. Wall wardrobe storage supplements a large walk-in closet offering ample space for seasonal clothes. The primary suite enjoys a private staircase and convenient elevator access, which connects all three levels of the home.
Upstairs, an extensive ocean-view sleeping porch offers a great al fresco space to the second level, while two additional bedrooms are privately located at the end of the hall. A media room with blackout shades is perfect for screening your favorite films or catching up on the classics.
Outside, a one-bedroom guest house above the three-car garage is ideal for extended visitors, though discriminating guests may prefer to stay in the private cabin. Located on the north side of the property, the chic cabin is a quaint getaway with beautiful views of the grounds.
Fabulous ocean views, fresh interiors, and a flexible floor plan let you start enjoying the best of Montecito the moment you arrive. Welcome home to coveted Picacho Lane!


















