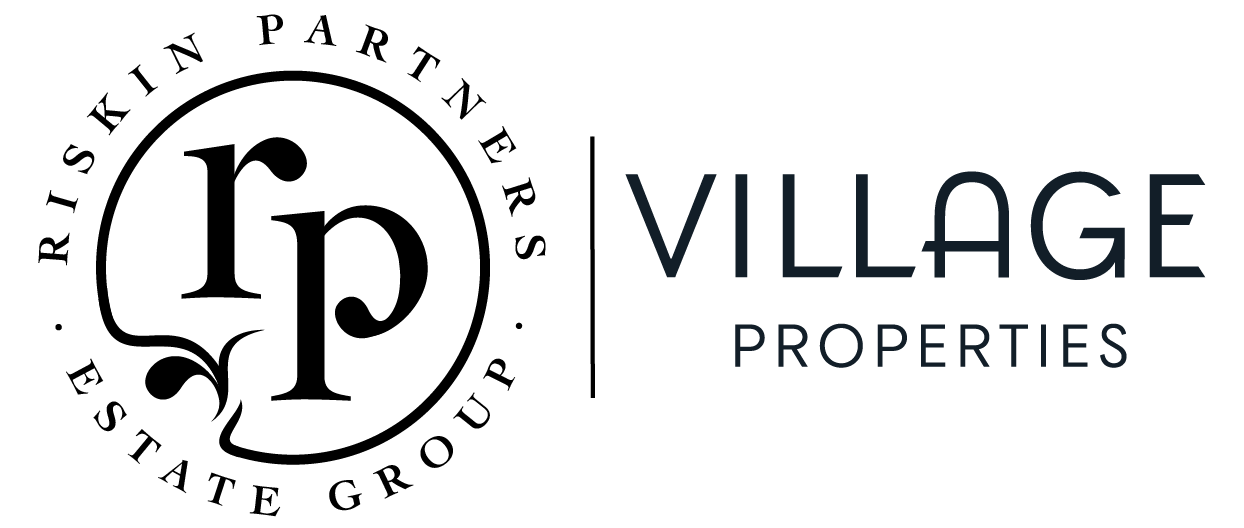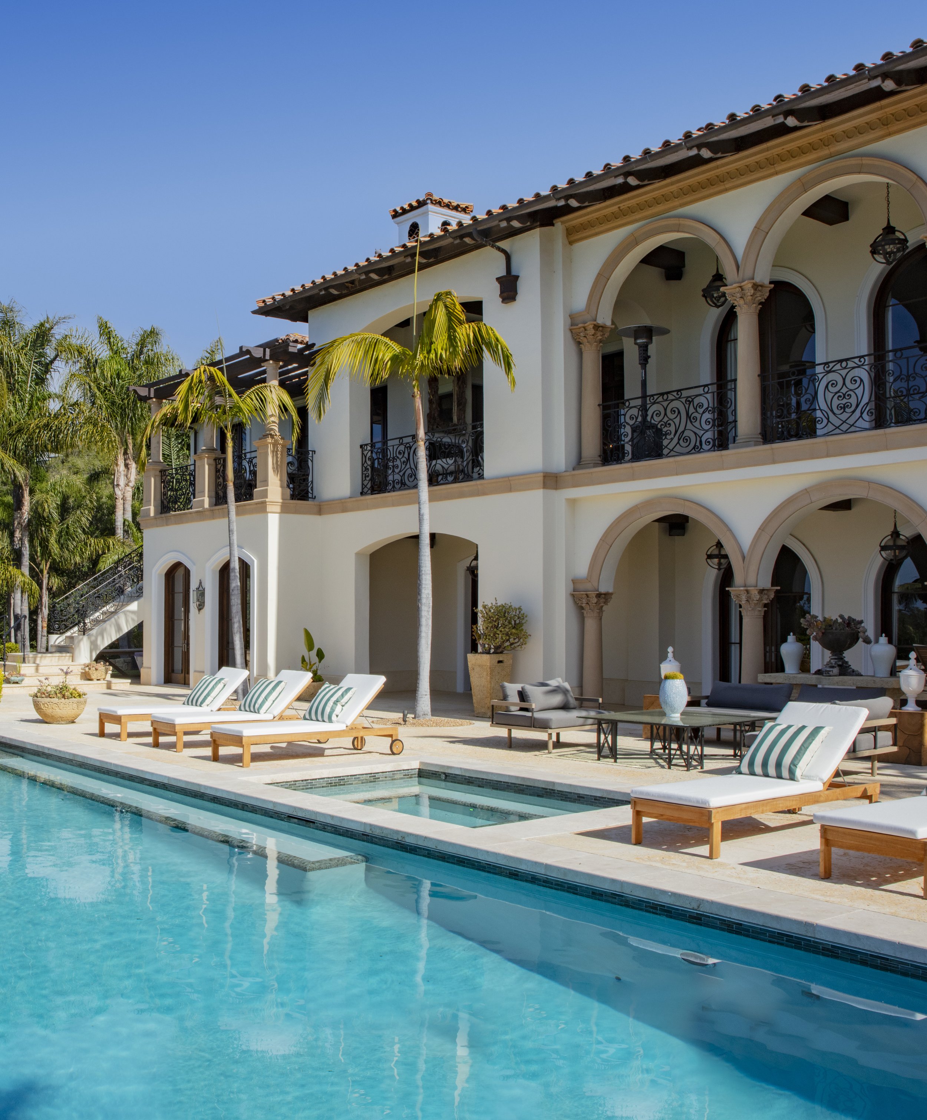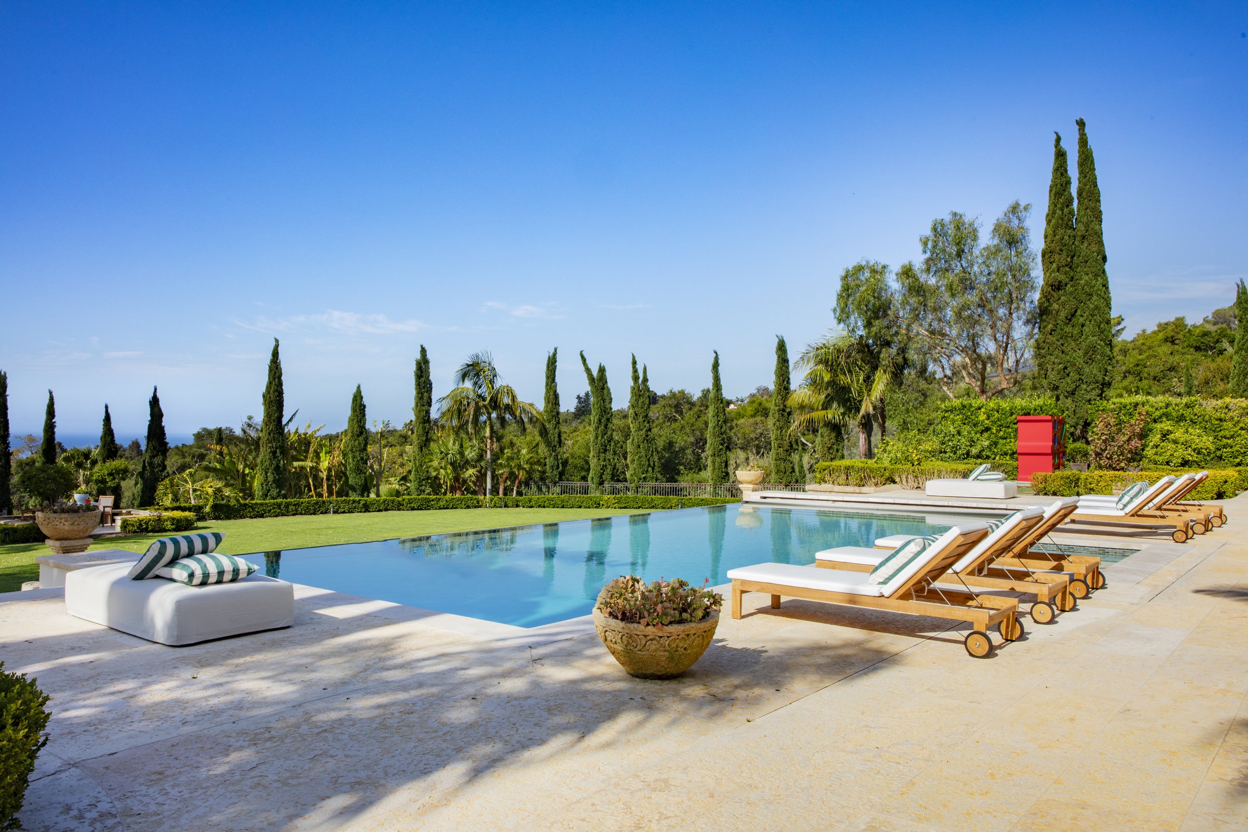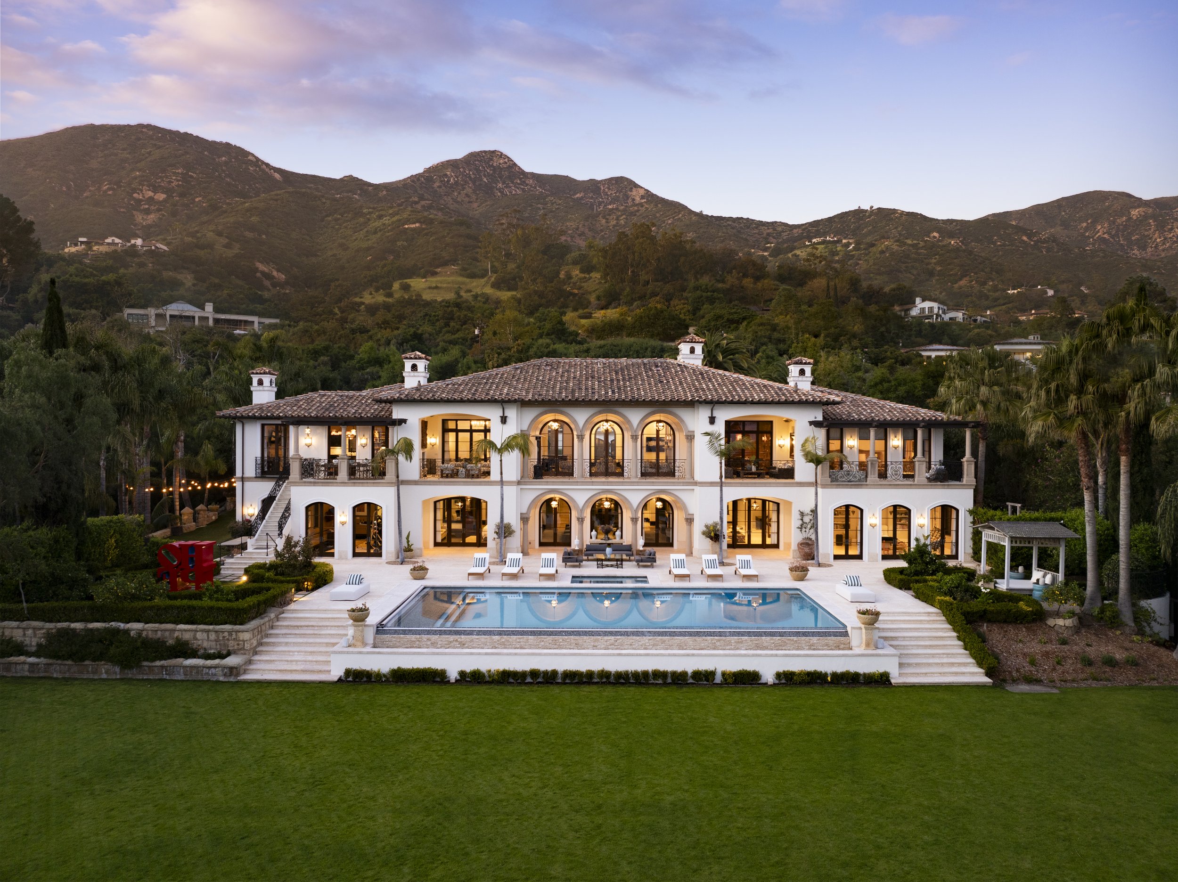
TIMELESS BEAUTY
888 Lilac Drive, Montecito
OFFERED AT $29,995,000
PROPERTY DETAILS
6 BD / 6 FULL BA / 2 HALF BA
TOTAL GROSS SQ FT 13,599 ±.
ACRES 2.08 ±.
MAIN HOUSE
5 bd / 5 full ba / 2 half ba, 12,805 ± sq ft.
GUEST HOUSE
1 bd / 1 full ba + kitchenette, 794 ± sq ft.
YEAR BUILT 2006
ARCHITECT Don Nulty & J.F. Brennan
BUILDER Jay Hanseth
INTERIOR DESIGNER Natasha Baradaran
SCHOOL DISTRICT Montecito Union Elementary, SB Jr., SB Sr.
2 GAME ROOMS
GYM + SAUNA
THEATRE
POOL & SPA
WIMBLEDON STANDARDS LAWN
5 CHICKEN COOPS
PRIVATE WELL
GENERATOR
SOLAR PANELS
Vast ocean views, flat grounds, luxe amenities, and incredible design coalesce at this iconic Montecito estate. With an address that embodies good fortune and prosperity, 888 Lilac was exquisitely executed to embody the California Dream at its finest.
Built on over two acres of lush grounds anchored by unobstructed ocean and mountain views, the panoramic setting is strikingly beautiful and well suited for small intimate gatherings yet expands effortlessly for large, lavish events.
A spacious living room welcomes you to the residence and offers an introduction to its signature elements: lofty proportions, laid-back sophistication, and seamlessly blending the outdoor environment with the home’s interior spaces.
Three sets of French doors fill the room with southern light and open to the ocean view terrace, while a beautiful stone fireplace is ideal for cozy evenings. Perfect for large-scale events and intimate entertaining, the living room easily hosts all of life’s moments.
Under a shimmering silver leaf dome ceiling, the dining room is an entertainer’s dream. After a fabulous meal, step outside to the covered loggia to end the day by the wood-burning fireplace. Suspended gas heaters add additional warmth on cool Montecito nights, or ceiling fans cool things down when the heat of summer descends.
Quality time often centers around the kitchen-family room, and that is no exception at 888 Lilac Drive. Whether it’s hanging out while someone is making (ordering?) dinner, finishing tomorrow’s homework, streaming Netflix in front of the fire, or simply just enjoying time together, the spacious family room is the heart of the home. Organic linen draperies frame French doors that lead to the view terrace where morning coffee or sunset happy hour is made more enjoyable by the ocean's cool breezes. Stairs lead down to the backyard oasis to easily stay connected to pool activity or to quietly wander the grounds at sunrise when life here is quiet and serene.
The kitchen is a chef’s dream and epitomizes the best of form and function. Imported soapstone sinks and wide plank floors are juxtaposed against Italian Carrara marble counters and dramatic cabinetry. Lacquered pantry doors, geometric lights, and an "Hermes Orange" Bertazzoni range add playful accents to the space. Simply reach out to open a drawer, a cabinet, or the Sub- Zero double refrigerators to appreciate the custom-designed, hand-hewn brass hardware inspired by one of the owner's beloved bracelets.
The expansive ocean view loggia spans the entire length of the residence and connects the main level spaces with the great outdoors. As an extension of the living, dining, kitchen, family rooms, office, and primary suite, the loggia is an integral part of the home. A series of columns, walls, and archways define individualized vignettes and seating areas that become natural extensions of each south-facing room.
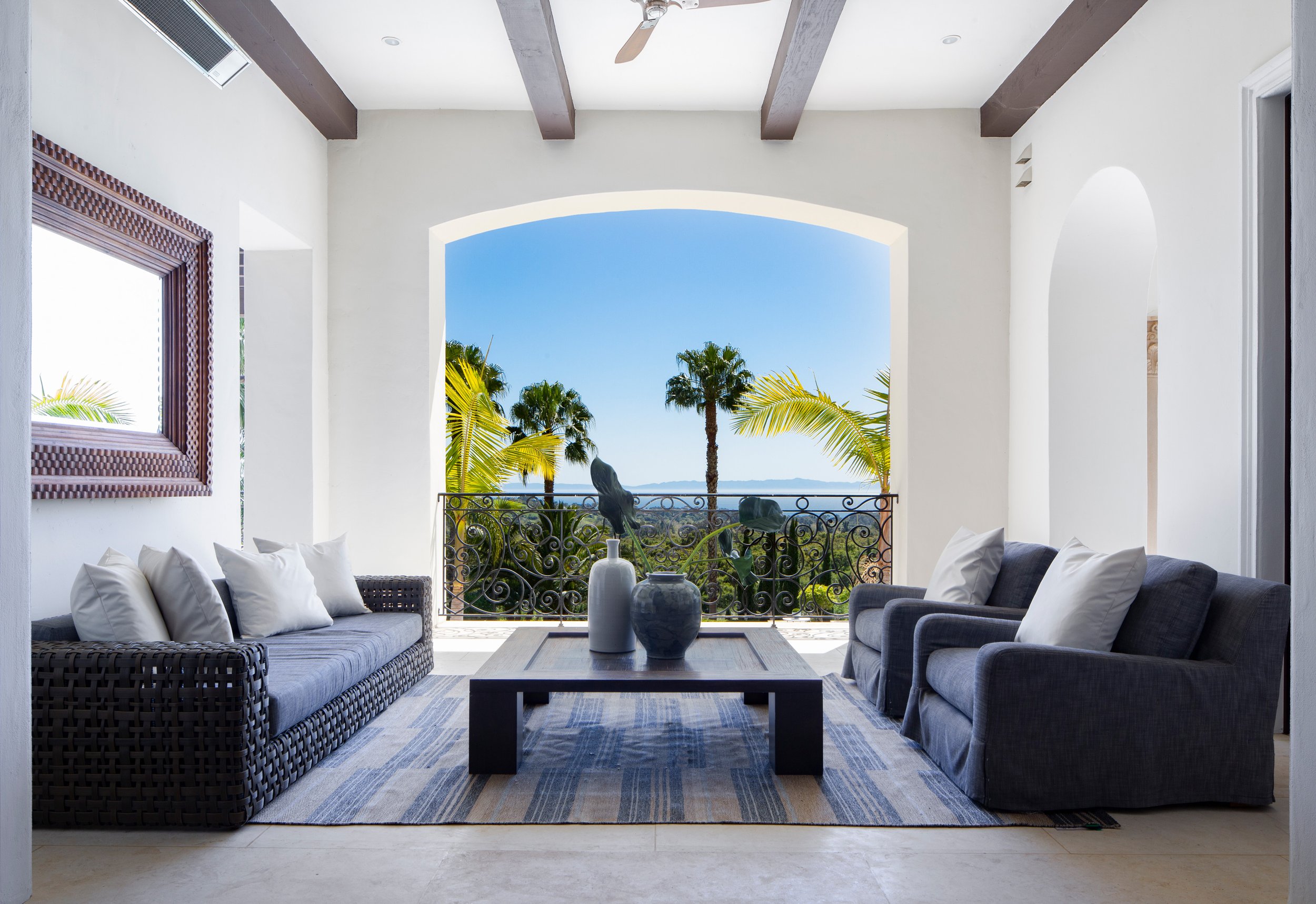
A luxe, ocean view primary suite is a soothing way to begin and end your days. Vaulted ceilings offer enviable volume to the spacious bedroom. Wake up with an invigorating outdoor shower on the private terrace and wind down in the evening in front of the beautiful fireplace.
For individualized experiences, dual baths and closets offer varied amenities. In total "glam-worthy" style, a spacious dressing area rivals your favorite boutique, while the second dressing room features richly paneled walls. An oversized soaking tub sits beside a massive steam shower with an external shower door to another private terrace.
Richly paneled walls, a handsome fireplace, and extensive built-in adorn the distinguished library. Study, write, read or work from home wrapped in stately inspiration. A secret panel opens to the adjacent primary suite making it possible to discreetly slip back and forth between work and respite with ease and privacy or take a well-deserved break outside on the loggia.
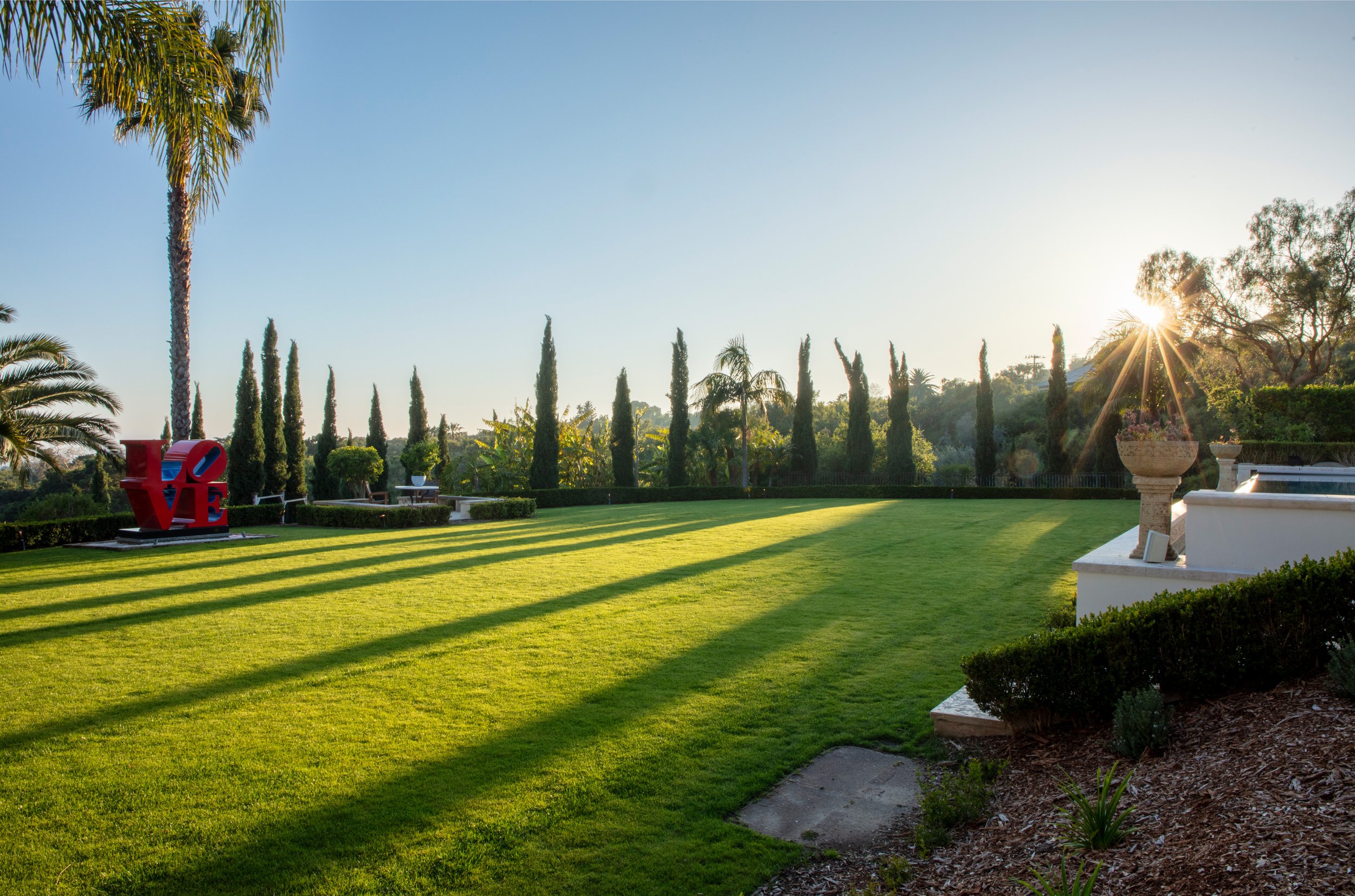
The central staircase leads to the lower level and reveals a sleek, two-story metal-beaded chandelier that softly illuminates a second gallery that connects bedroom suites to shared living spaces. Anchoring the lower level is the massive home theatre featuring a built-in 4K projector, drop-down screen, coffered acoustic ceiling, and blackout shades.
Oversized chaises and built-in benches offer cinema seating for streaming, snacks, and conversation. In addition, an adjacent, fully stocked wet bar with a wine refrigerator, sink, and a party personality cater to moviegoers of all ages.
On the west wing of the lower level is home to a lounge perfectly suited for billiards, darts, and ping-pong.
Wellness is an undeniable element of the lifestyle at 888 Lilac Drive, and the gym allows residents to prioritize their health in style. Whether it’s strength training, barre, yoga, or cardio, the gym is a beautiful place to work on your fitness. Then, with convenient access to the pool terrace, enjoy a well-deserved dip after a long, hard workout and rejuvenate in the enormous steam shower or sauna in the adjacent bathroom.
Downstairs, three spacious bedrooms offer beautiful accommodations for guests and loved ones. The largest bedroom suite features a sitting room, ideal for homework, an office, or extra wardrobe storage.
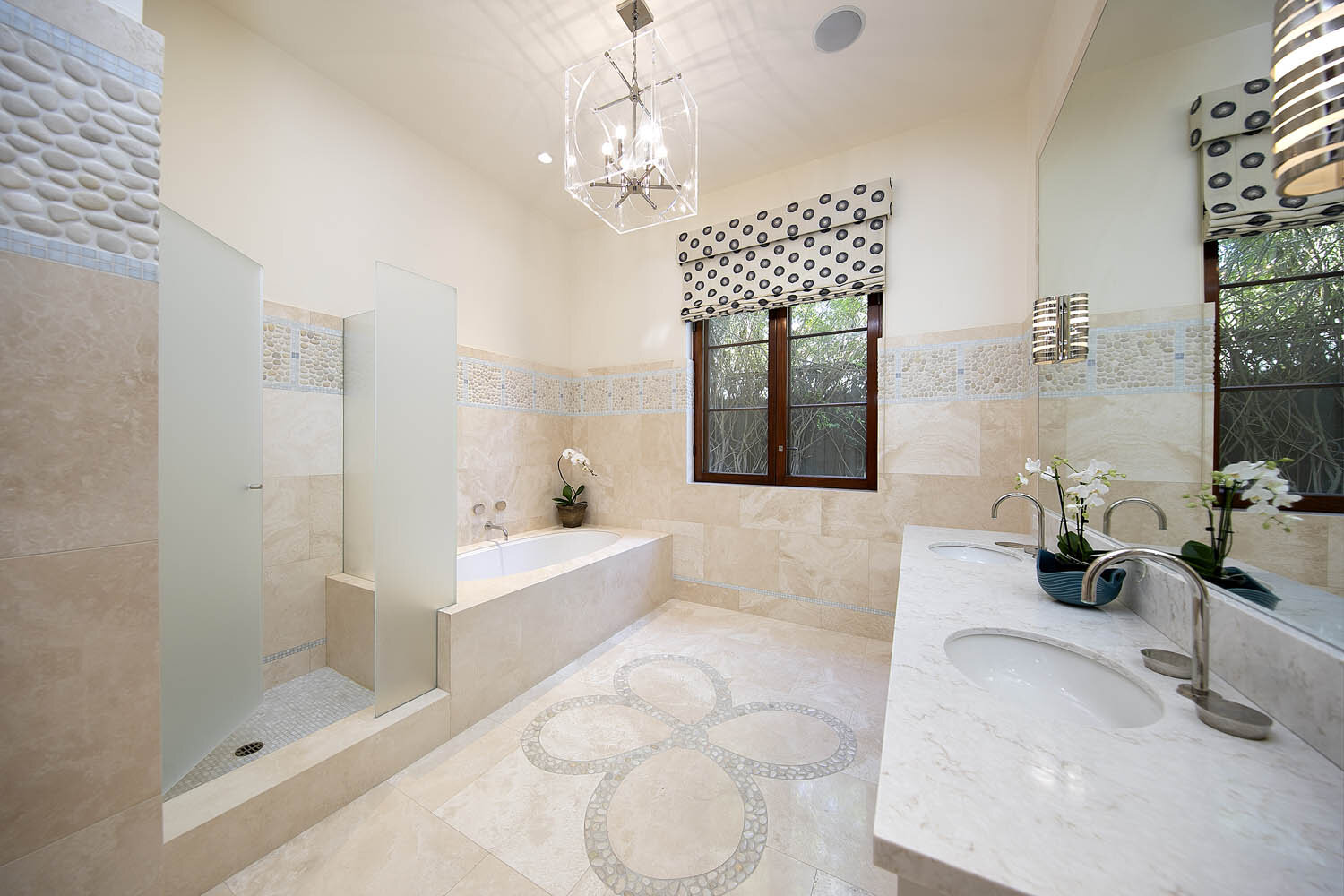
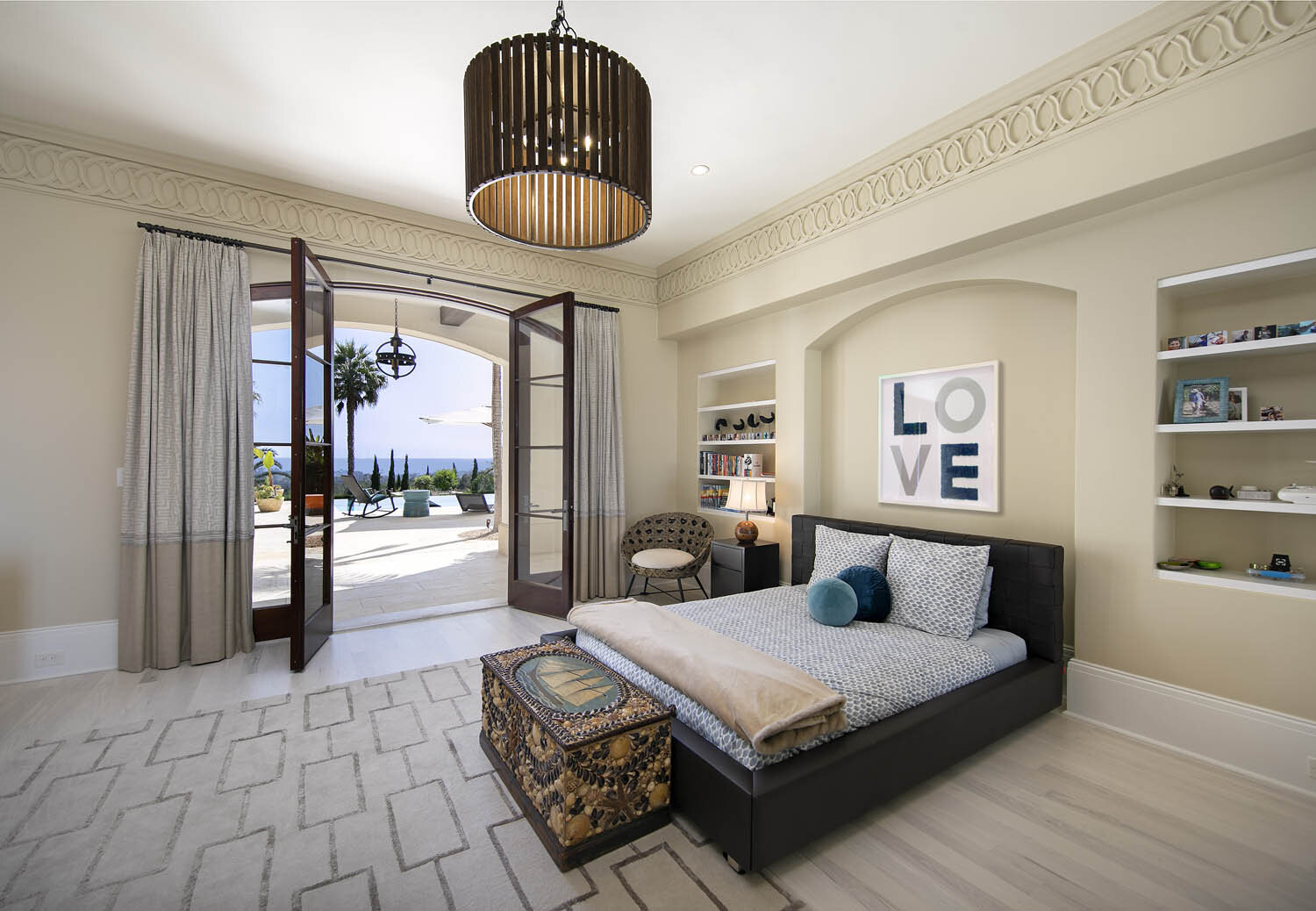
Outside, the grounds of 888 Lilac are a virtual playground for everyone from the young in age to the young at heart. The flat, Wimbledon-quality lawn is irresistible to sunbathers, soccer or volleyball players, bocce ball fans, and playful pups. With stunning views of the residence and Santa Ynez mountains, the lawn is also an ideal location for wedding showers, summer dinner parties, and afternoon teas. An expansive pool and spa are sure to foster year-round fun. From the expansive pool deck, the Channel Island and ocean views that hang on the horizon are the show-stopping backdrops to this recreational oasis. A unique mineral system reduces harsh chemicals and makes the pool water virtually drinkable. A covered cabana is suitable as an outdoor massage and yoga platform, tea house, or simply a shady place to nap. An expanse of artificial turf offers a safe, superb option for playground equipment or lounging on the west end.
Pebbled walkways and stone walls lead through lush tropical landscaping to the surrounding terraced grounds. An expansive semicircular path around the perimeter is home to numerous raised organic vegetable garden beds and orchards that turn the property into your own personal farmer’s market. Multiple chicken coops contain an abundant daily egg supply, and beehives laden with local honey offer a taste of the good life. Living off the grid has never been more chic!
