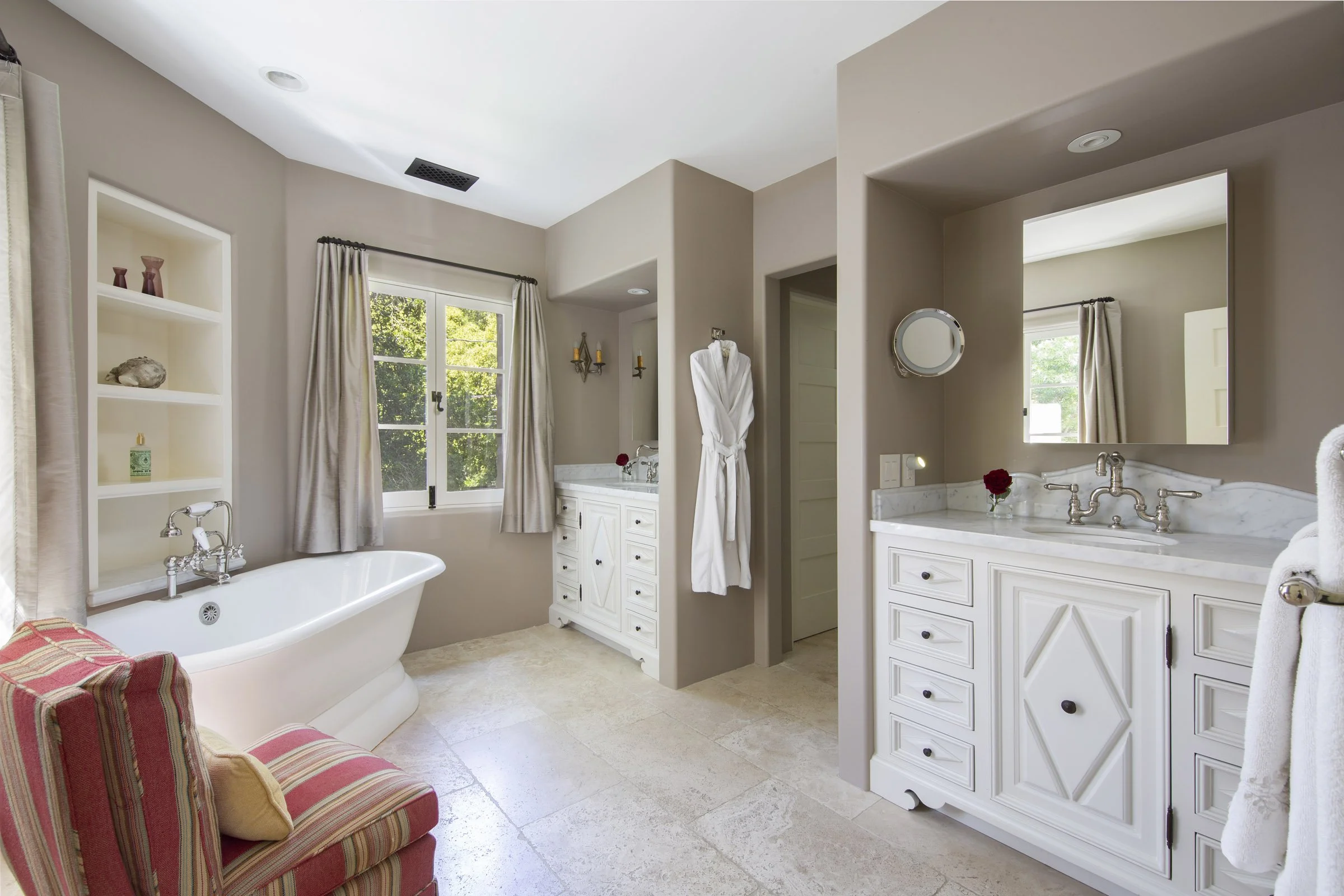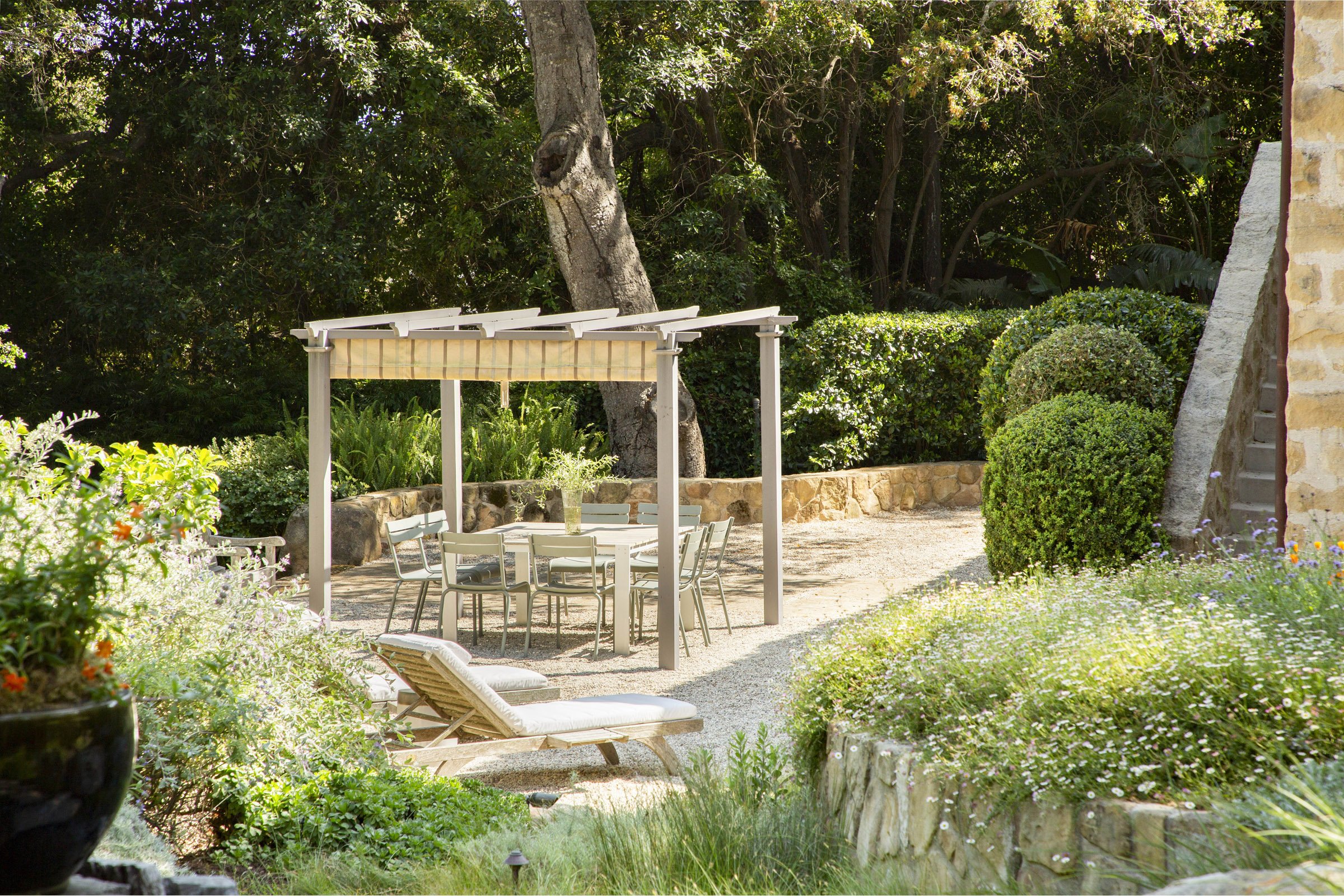
GREYSTONE
790 Buena Vista Drive, Montecito
OFFERED AT $8,500,000
PROPERTY DETAILS
4 BD / 2 FULL BA / 2 HALF BA
TOTAL GROSS SQ FT 3,466 ±
1.00 ± ACRE
MAIN RESIDENCE
3 bd / 2 full ba / 1 half ba, 3,279 ± sq ft
STUDIO
1 bd / 1 half ba, 187 ± sq ft
DETACHED GARAGE
612 ± sq ft
YEAR BUILT 1927
ORIGINAL ARCHITECT George Washington Smith
LANDSCAPE ARCHITECT Riley Kriebel
SCHOOL DISTRICT Montecito Union Elementary, SB Jr., SB Sr.
Welcome to Greystone, a 1927 stone residence by Montecito’s most celebrated architect, George Washington Smith. Originally designed as a carriage house for 40 acres of land, this enchanting and thoughtfully preserved property is steeped in history and set amidst ancient oaks, meandering pathways, and stone courtyards that embrace indoor-outdoor living.
Inside, well-considered interiors reflect a balance of character and comfort. Stone walls and steel doors anchor the intimate spaces, offering a sense of permanence and timelessness. Walled courtyards wrap around the home, creating quiet spots for relaxation or informal gatherings.


From the adjoining living spaces, sunlight filters in throughout the day, casting a warm glow with views of the surrounding oaks, gardens, and a gravel courtyard framed by the original stone wall.
The large, eat-in kitchen—designed for both beauty and function—features a generous island, walk-in pantry, and modern amenities, all designed to retain the home’s original character while meeting contemporary tastes.


Upstairs, the landing doubles as a library, keeping books always within reach. A sun-drenched enclosed veranda offers a peaceful office space or reading nook, overlooking the expansive grounds.







The primary suite is complete with a cozy fireplace, dual vanities, a soaking tub, and a spacious walk-in closet. Two additional upstairs bedrooms share a beautifully appointed bathroom, providing stylish accommodations for guests or loved ones, and each enjoy the home’s substantial light that filters in throughout the day.



Throughout the estate, weathered stone walls wind through the landscape. Lacy oaks cradle towering staghorn ferns, a distinct and curated native garden delights at every turn, and the property’s integration with nature evolves beautifully with the light, combining to create a peaceful retreat in the heart of Montecito.






The detached garage, currently a contemplative work studio, is ideal for creative pursuits or fitness. Nearby, an additional bedroom with a half bath and outdoor shower is perfect for overflow guests or flexible use.



















