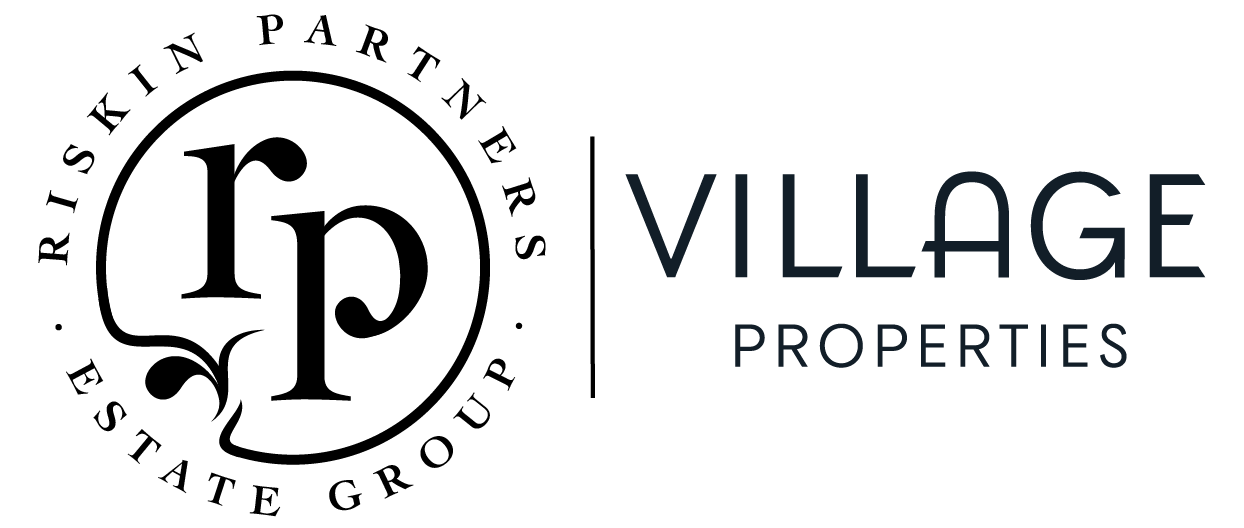
HOPE RANCH MODERN LUXURY
4450 Via Alegre, Hope Ranch
OFFERED AT $9,250,000
MAIN RESIDENCE
5 bd / 4 full ba / 1 half ba, 6,032± sq ft
ART STUDIO
330± sq ft
YEAR BUILT 2000
YEAR REMODELED 2021
SCHOOL DISTRICT Vieja Valley School, La Colina Jr., San Marcos Sr.
POOL & SPA
WINE ROOM
ELEVATOR
HOPE RANCH RIDING TRAIL, PRIVATE ACCESS BEACH, AND TENNIS COURTS
Nestled within the prestigious enclave of Hope Ranch, this thoroughly reimagined contemporary estate is a masterclass in modern elegance. Designed to embrace its breathtaking surroundings, the home offers a seamless blend of light-filled interiors, expansive mountain views, and thoughtfully designed living spaces. With a stunning interplay of architecture and nature, every detail—both aesthetic and functional—has been meticulously curated. From soaring ceilings and sleek finishes to a spectacular rooftop deck and an entertainer’s dream backyard, this home is a sanctuary of beauty and tranquility. Whether hosting lively gatherings or savoring quiet moments of reflection, this property embodies the best of Santa Barbara’s coveted indoor-outdoor lifestyle.
Floor-to-ceiling windows in the vast living room flood the space with natural light and frame the stunning mountain views. Lacy oaks create a dynamic interplay of light and shadow, adding warmth and depth to the room. A statement fireplace, set against a handmade tiled wall, anchors the soaring space, offering a natural gathering place. French doors on three sides open to expansive view terraces—complete with hanging swing chairs—seamlessly blending indoor and outdoor living.
The heart of the home, the newly reimagined chef’s kitchen and family room, is designed for both culinary creativity and connection. A charming breakfast nook overlooking the mountains and deck is perfect for morning coffee or afternoon homework, while three spacious islands and top of the line appliances (including a Hestan stovetop, GE Cafe French door ovens and warming drawer, an in-drawer microwave, and a Miele dishwasher) provide a professional and generous workspace for chefs and spectators alike. Sleek, custom Leicht cabinetry complements the home's modern aesthetic, combining form and function effortlessly.
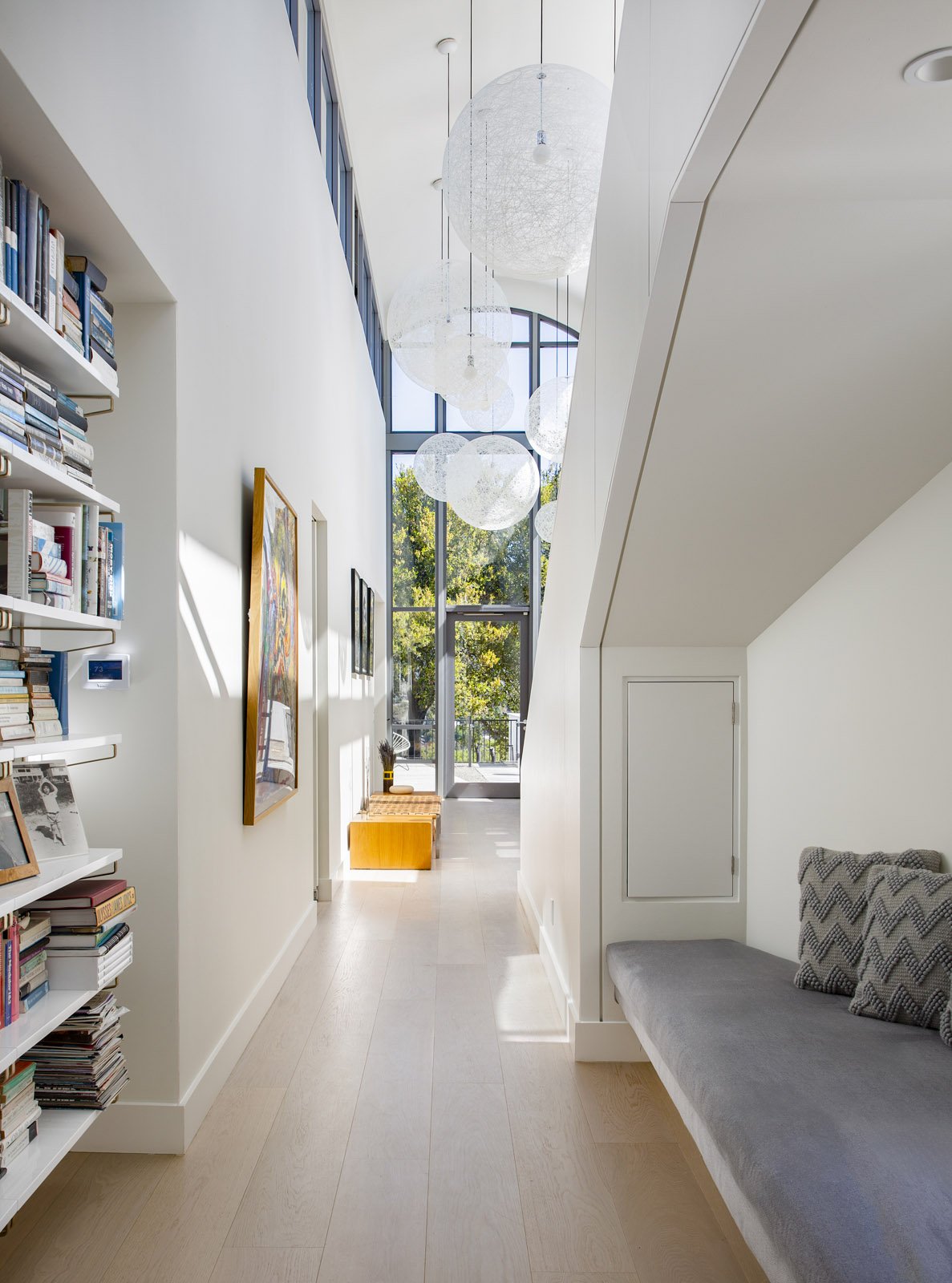


A newly built, glass-walled 3,000-bottle wine cellar conveniently adjoins the kitchen and dining/living spaces, providing ample space to curate your collection, and to share the experience with your guests.
The family room opens to an expansive terrace overlooking the mountains and pool, creating a seamless flow for entertaining and everyday living. Whether watching TV, cozying up by the fireplace, or simply unwinding, this inviting space is designed for comfort and connection.
Just beyond the family room and kitchen, the mountain-view pool terrace resurfaced with natural gleaming white river stones, is an entertainer’s dream. The newly redesigned pool is ideal for a refreshing swim, while the custom firepit invites cozy evenings under the stars. With effortless access from the main living areas, the outdoor space is perfect for al fresco dining, celebrations, or quiet relaxation.
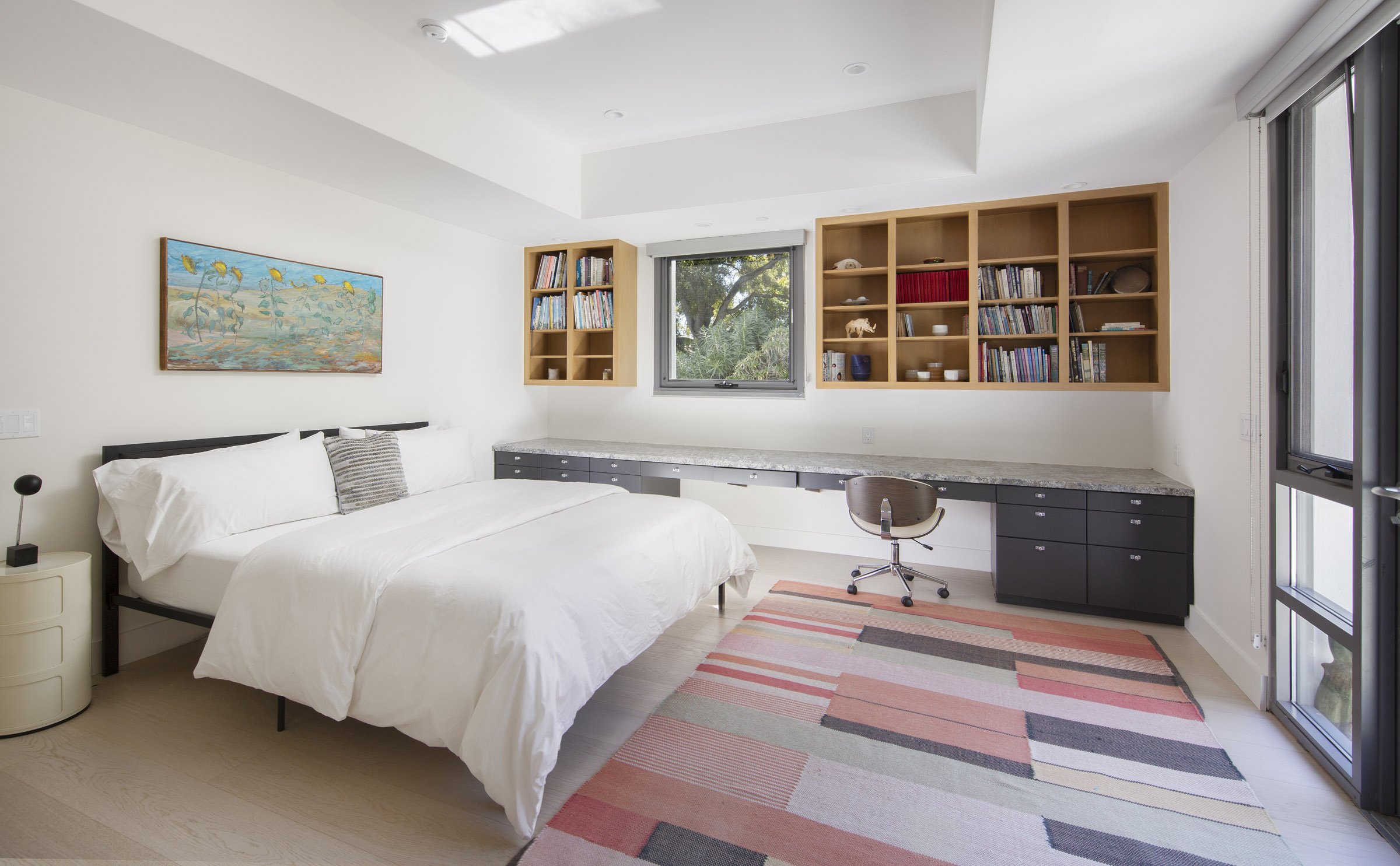

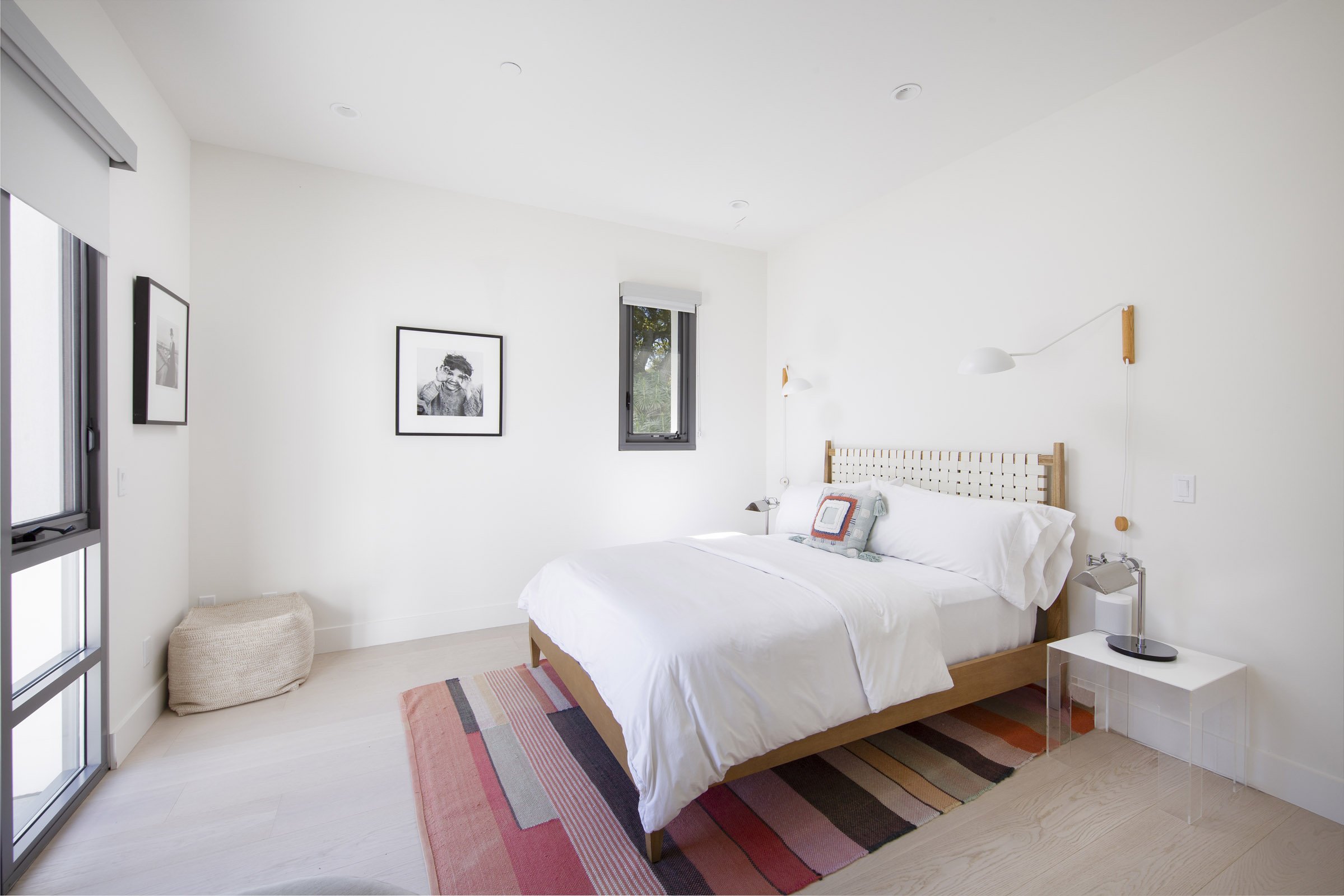
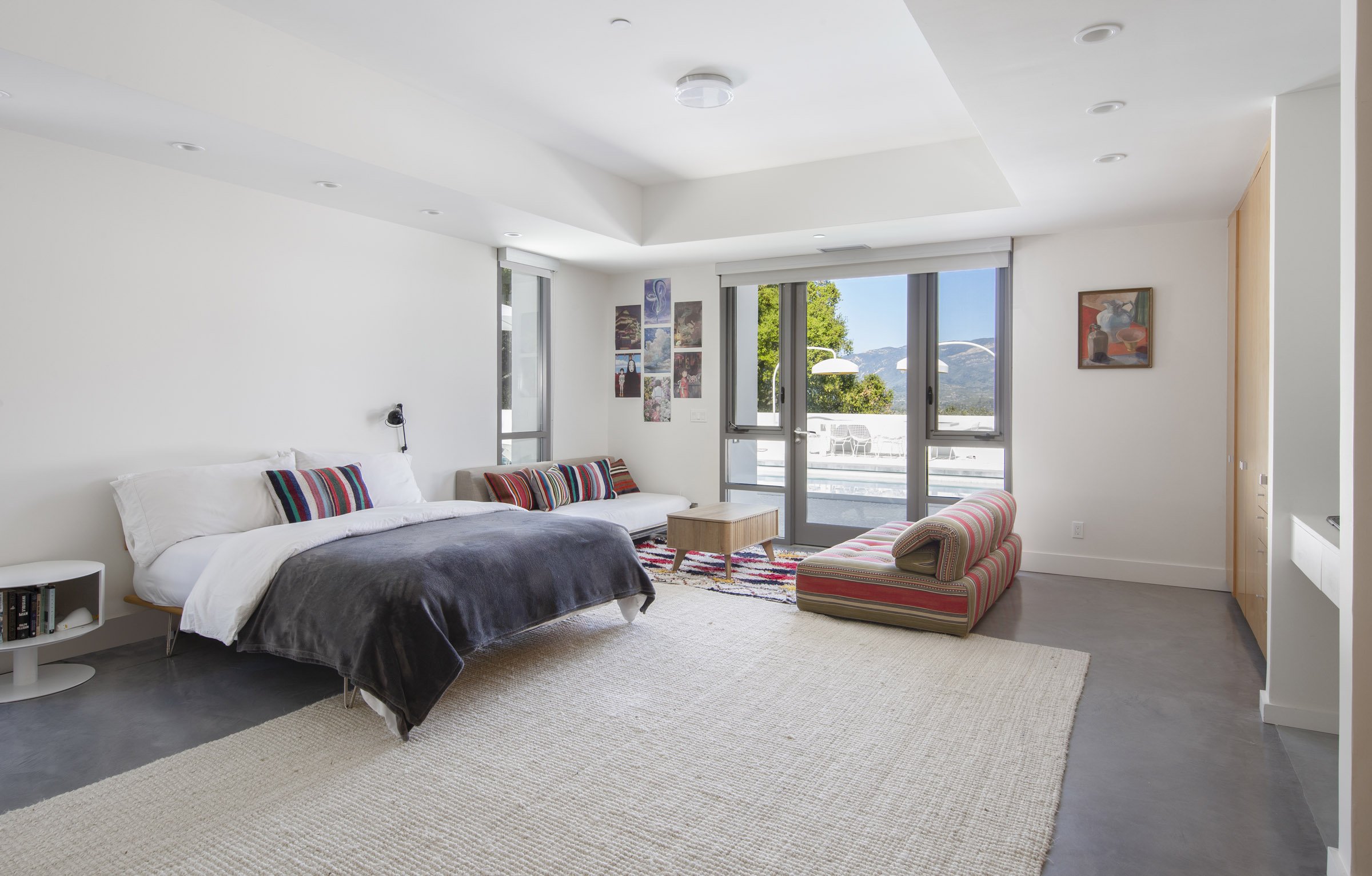


The main level features four well-appointed bedrooms. Two spacious en suite rooms provide comfort and privacy for guests or loved ones, while two additional bedrooms share a beautifully designed bath. A poolside suite offers a luxurious steam shower, creating a spa-like retreat. A main-level office, complete with built-in storage, offers a private and serene space for focused work and calls.
Perched upstairs for ultimate privacy, the primary suite is a peaceful retreat with breathtaking views and exceptional storage. Beyond the walk-in closet, newly installed custom Leicht cabinetry provides tailored organization for shoes, handbags, and seasonal attire. The newly remodeled primary bath features sleek custom cabinetry, Caesarstone sinks, lighted Robern mirrors, and a heated towel rack, adding to the suite’s luxurious ambiance.


An extraordinary rooftop deck offers sweeping mountain views, making it a favorite gathering spot. From morning yoga sessions to evening cocktails under the stars, this space is designed to elevate every moment.
Privately tucked away on 2.39 acres, the property offers ample space for additional development. Whether you envision a pickleball court, an ADU, or simply want to enjoy the vast open space, the options are endless.
This contemporary Hope Ranch retreat embodies the best of Santa Barbara living, where modern luxury meets effortless indoor-outdoor flow.
