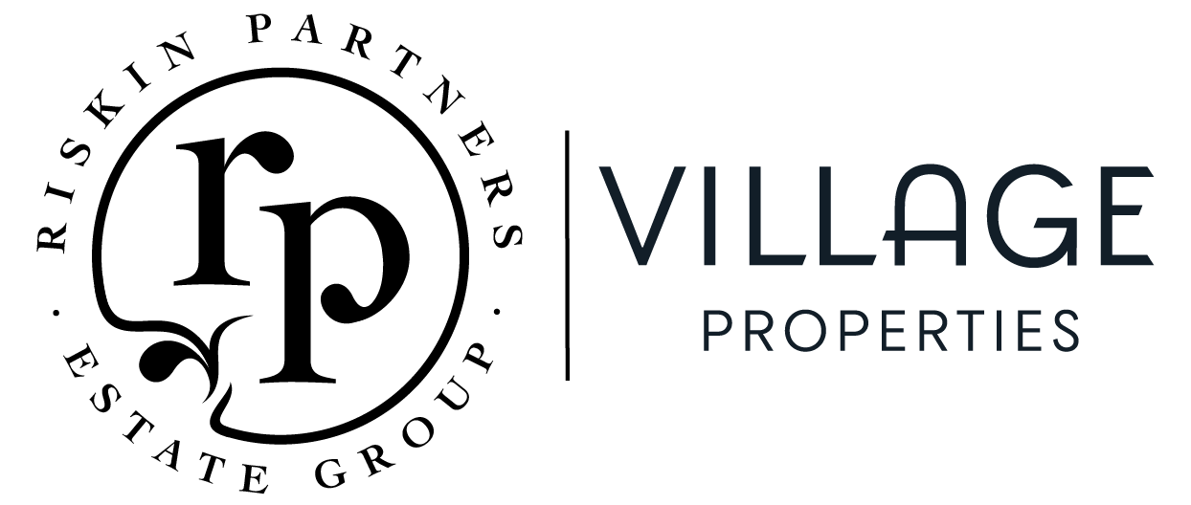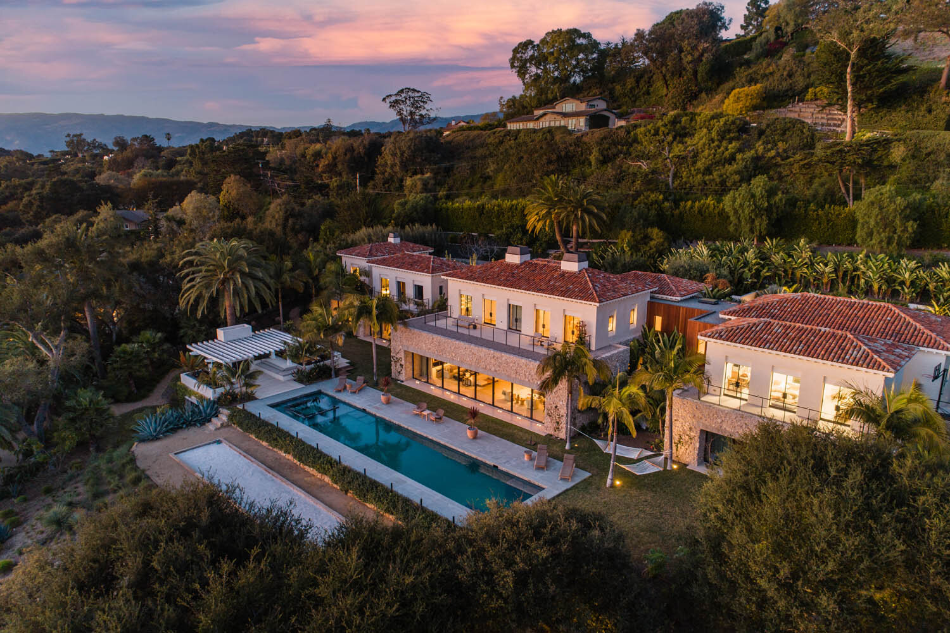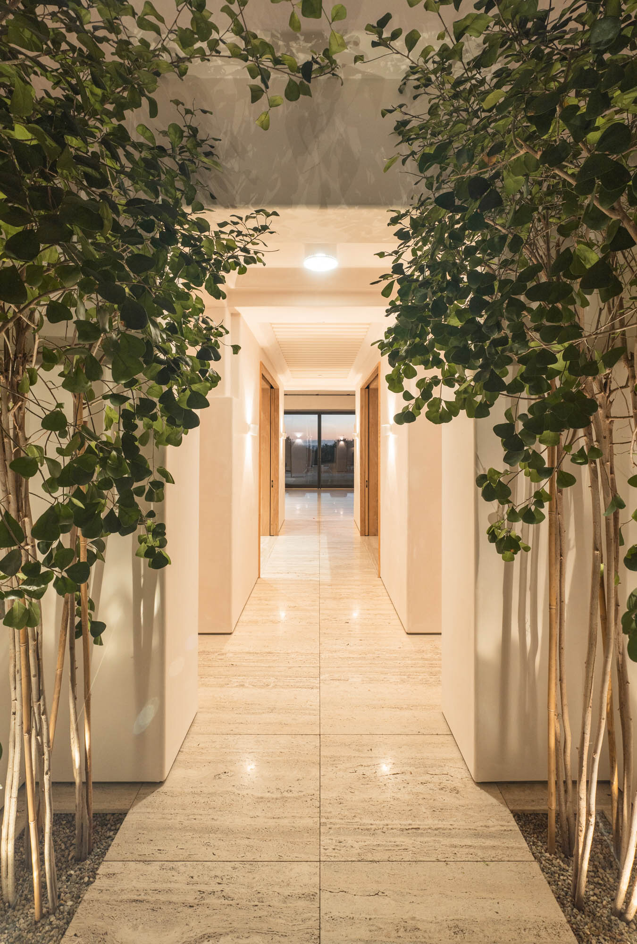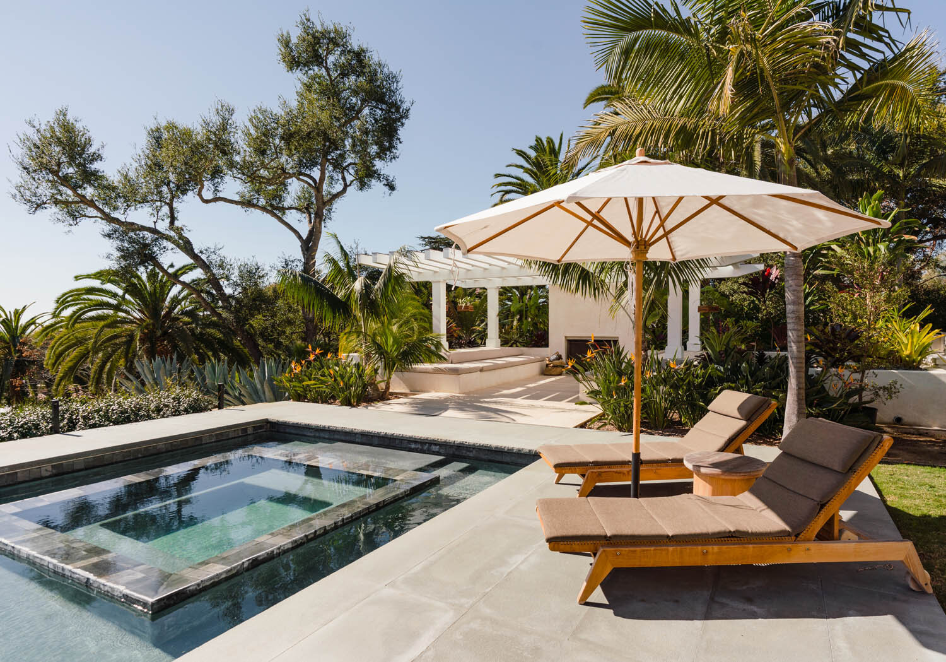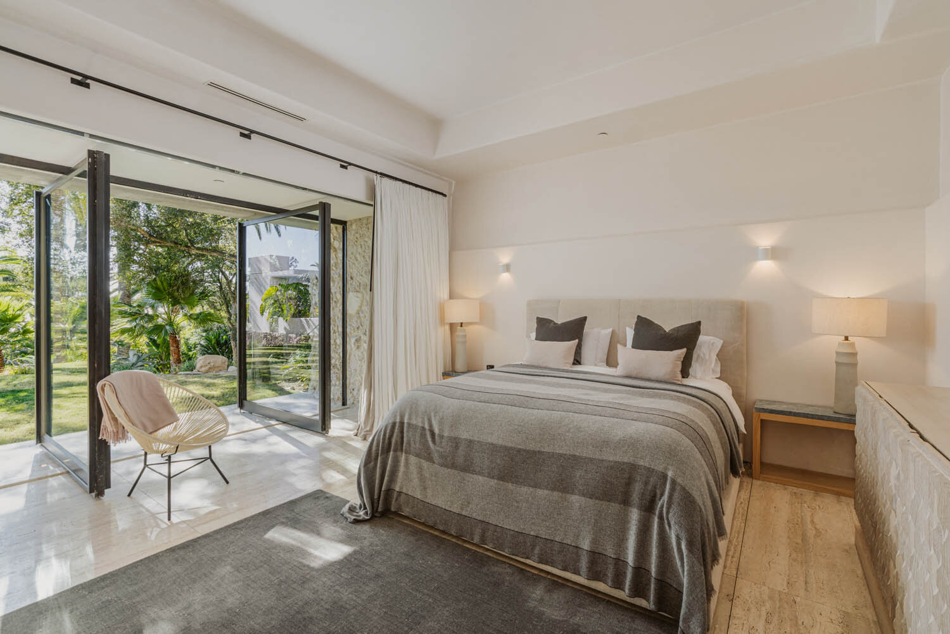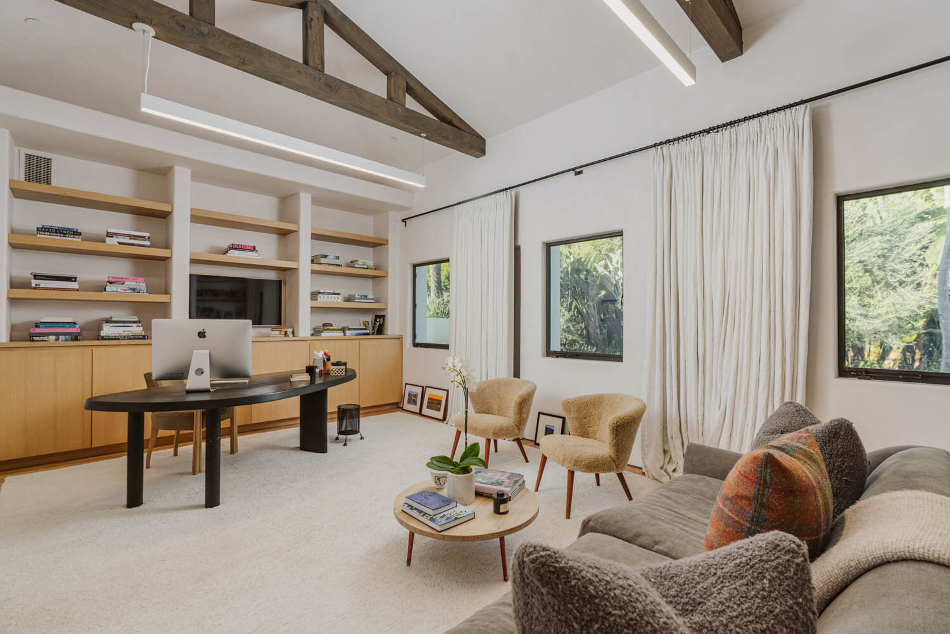
LUXE OCEAN VIEW ESTATE
4160 La Ladera Road, Hope Ranch
SOLD
MAIN HOUSE
6 bd / 6 full ba / 1 half ba, office & studio, 10,914 sq. ft approx.
DETACHED SPA & GYM
1 full ba w/steam shower & sauna, 480 sq. ft approx.
YEAR BUILT 2017
ARCHITECTS Matt Goff and Zoran Pevec - Archive Design Group
BUILDER Rick Kelley Construction
INTERIOR DESIGNER Clements Design
LANDSCAPE ARCHITECT Archive Design Group, John Greenlee, & Thomas Cole
SCHOOL DISTRICT Vieja Valley School, La Colina Jr. High, San Marcos High
HOA FEE Please inquire
POOL & SPA
3 CAR GARAGE W/ LIFTS TO HOLD 6 CARS
HOPE RANCH RIDING TRAIL SYSTEM
HOPE RANCH PRIVATE BEACH ACCESS
Redefining Santa Barbara architecture for the 21st century, this gorgeous 2.3-acre, ocean-view estate takes its cues from the Southern Mediterranean and celebrates the marriage of Moroccan extravagance and minimalist design.
Located on a quiet lane in Santa Barbara’s exclusive Hope Ranch, where residents of this beautiful neighborhood enjoy access to a private beach and miles of equestrian trails.
Sleek Mexican travertine and white stucco walls perfectly balance rustic rubble stones and the reclaimed Nicaraguan tiles that crown the roof. This composition, both eminently chic and effortlessly provincial, paints the stage for a remarkable living experience. From first glance to the last look, localized symmetry creates a disciplined and compelling sense of balance throughout the estate.
As you approach the residence, received by a cohort of agave and olives, the alfresco foyer proves that authentic indoor/outdoor living goes well beyond a few sets of French doors. Celebrating and experiencing the natural beauty that encircles the residence is an integral part of the estate's appeal.
As an introduction to the home's effortless blend of open air and laissez-faire, the foyer sets the stage for innovative design concepts that unfold throughout the property.
Deftly designed with lofty ceilings and proportions, the great room provides vast volume yet retains an elusive sense of intimacy. Daily dining, afternoon reads, and evenings lost in conversations in front of the fireplace are equally at home in the expansive space. A strong horizontal relief strides along the walls and provides a visual datum to break up the relentless height of the ceiling.
A negative reveal runs parallel above the floor and results in walls that appear weightless. Eight pivoting iron and glass doors, spanning nearly fifty linear feet, fuse the home and its natural habitat, furthering the idyllic indoor/outdoor lifestyle for which Santa Barbara is known.
The dining room strikes an elusive balance between drama and intimacy.
The kitchen's disciplined design offers long, sleek surfaces set off by professional appliances and stainless steel countertops. Centrally located, the kitchen looks south to the sea and opens to the great room, pool, and the lush grounds beyond.
Step outside to the expansive pool deck where you will feel compelled to cancel your upcoming holiday. No need for two layovers and a rickshaw ride when your home is a private paradise.
Lounging, laps, drinks, and naps have never seen a more restorative setting. Ocean views and salty sea air are perennial guests of the grounds and are incapable of overstaying their welcome. The 75-foot swimming pool is perfect for a morning workout or a secret dip in the moonlight.
The adjacent poolside trellis and fireplace offer ample seating and an ideal place to while away the hours with good books or great friends. A built-in barbecue area, conveniently located off the pool and near the media room, ensures that the outdoor spaces can host a feast for the body as well as the soul.

DIVINE DETAILS
Four massive pivoting doors in the main floor media room open to the grounds, mirroring the expanse of the great room creating and fostering the same leisurely indoor/outdoor experience.
A sumptuous main floor master bedroom is ideal for those who want single level living. Four glass and iron doors pivot to the grounds and poolside terrace beyond, filling the room with natural light. As needed, automatic shades descend from the ceiling and billow softly in the breeze. Dual closets and a spa-inspired bath with a walk-in shower and soaking tub ensure a luxe experience.
Meander down the main corridor towards a second main floor bedroom suite, privately positioned.
Guests enjoy an independent entrance and lovely garden views.
The home's second level is accessed by three sets of floating staircases, each of which adds a sense of levity and light. If you prefer, a convenient elevator is available as well. Here, the flexible upper level floor plan offers an office, second master, and a trio of bedroom suites.
The ocean view master bedroom suite is the ultimate escape.
Lofty ceilings are illuminated by the soft glow of the fireplace and an understated yet glamorous chandelier.
An expansive, nearly 50-foot, ocean-view terrace overlooks the property and out to the sea. Morning sun salutations and evening rendezvouses have never had a better backdrop than this private balcony.
The airy spa-like bath is imbued with natural light and includes a wet room with a soaking tub.
Step outside and into a covered portico that leads to two additional en suite, ocean view bedrooms. The exterior pathway, lauded by an attentive audience of cacti, creates a unique zone that further blurs the line between interior space and the natural world. Ideal for guests, loved ones, or multi-generational living, this adaptable floor plan allows for a myriad of living arrangements.
The northwest corner of the estate is home to another alluring oasis. A canopy of olives parts to reveal a private dining terrace, made for a dreamy scene on a mid summer's night. A second fountain softly serenades guests while sunlight streams in through the filter of trees.
Indulge your creative endeavors in the private ocean-view office or studio.






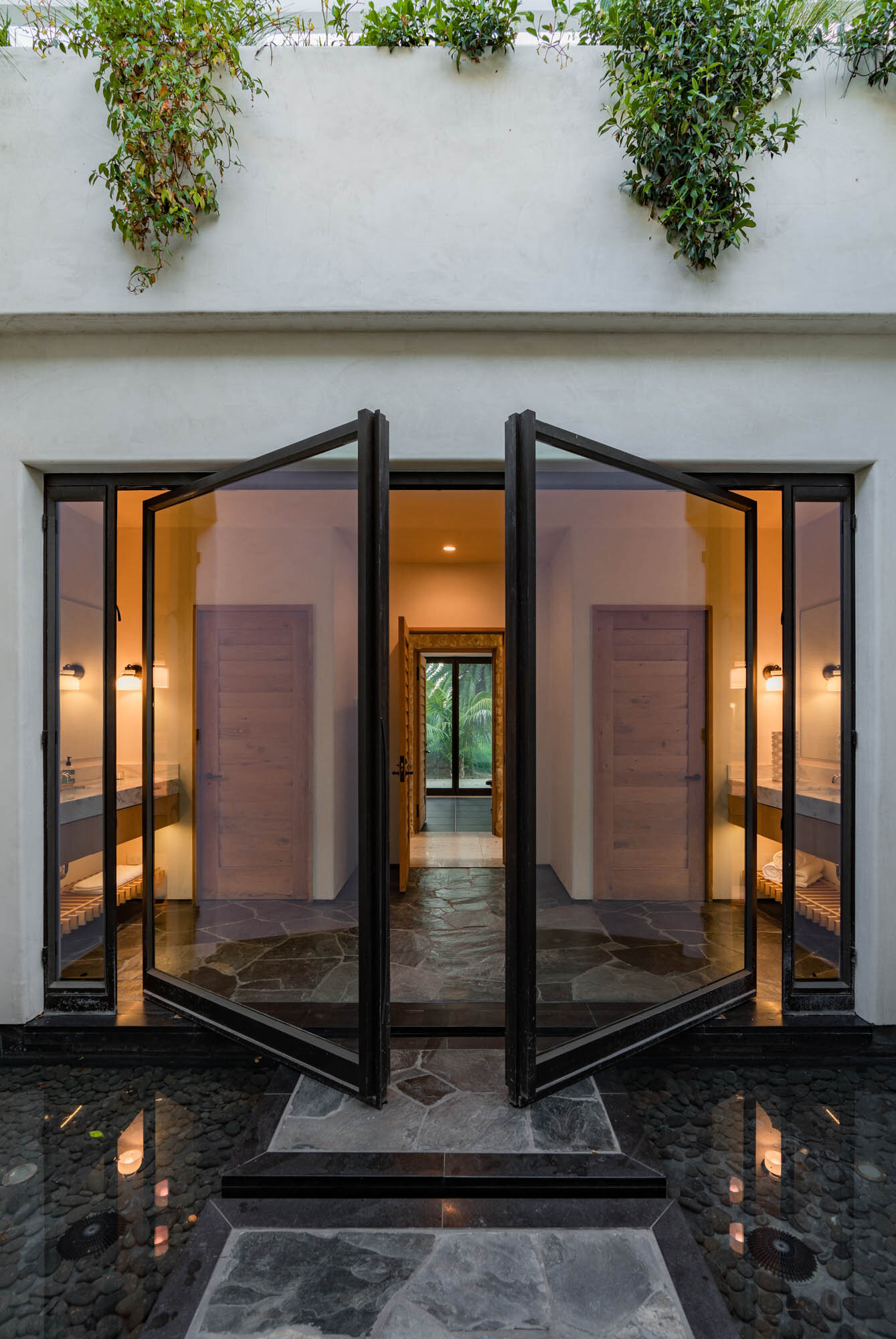

On the lower terrace of the grounds, beyond the pool and below the bocce court, a beautiful grotto contains everything you would find at your favorite spa. An ocean view gym is perfect for pilates, weights, spin, or barre.
4160 La Ladera's remarkable design has set a new standard for the coveted Santa Barbara lifestyle. Throughout the estate, transformative rooms blend nearly every interior space with nature and escalate everyday experiences into extraordinary moments.
Have it all and dream big in Hope Ranch!
