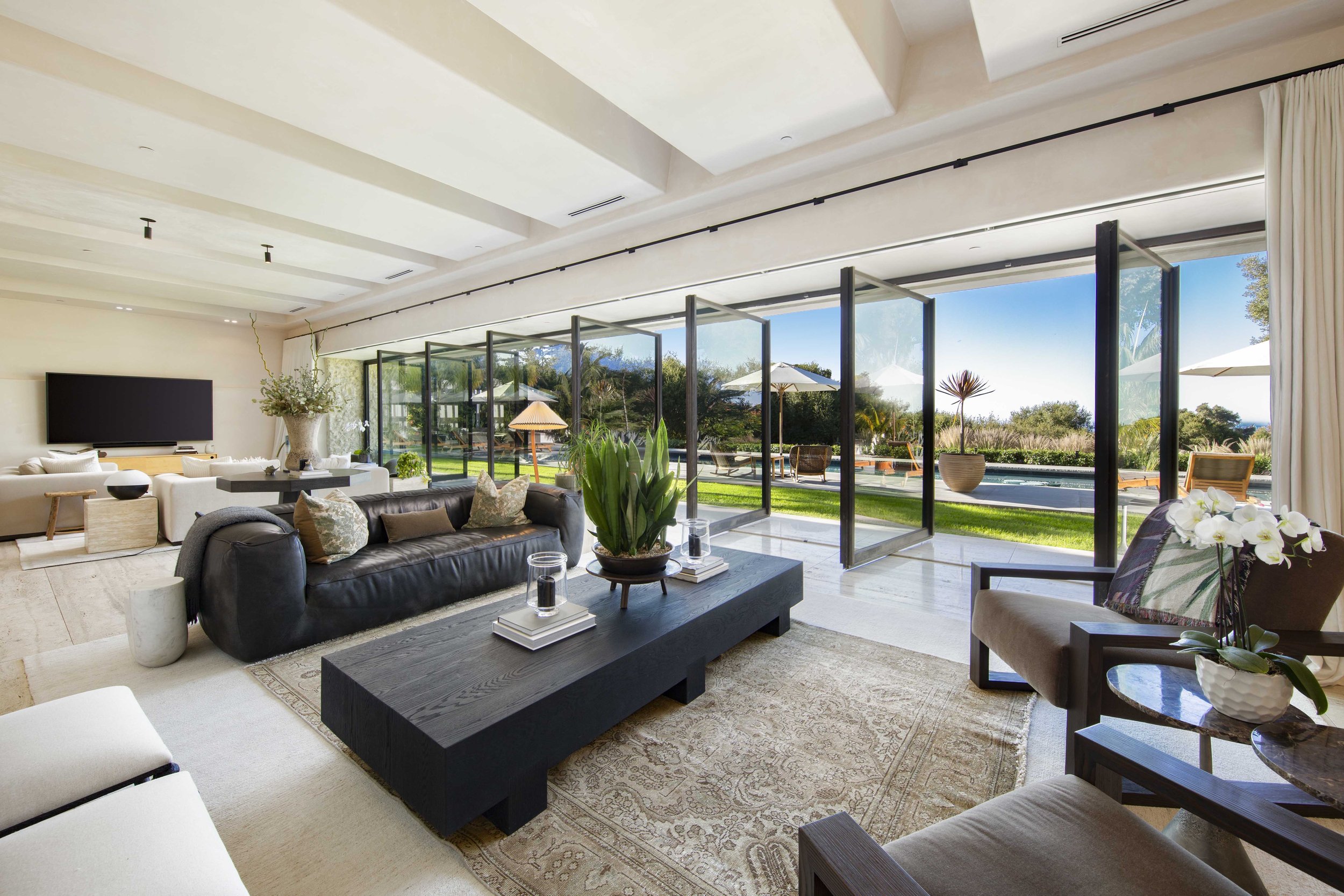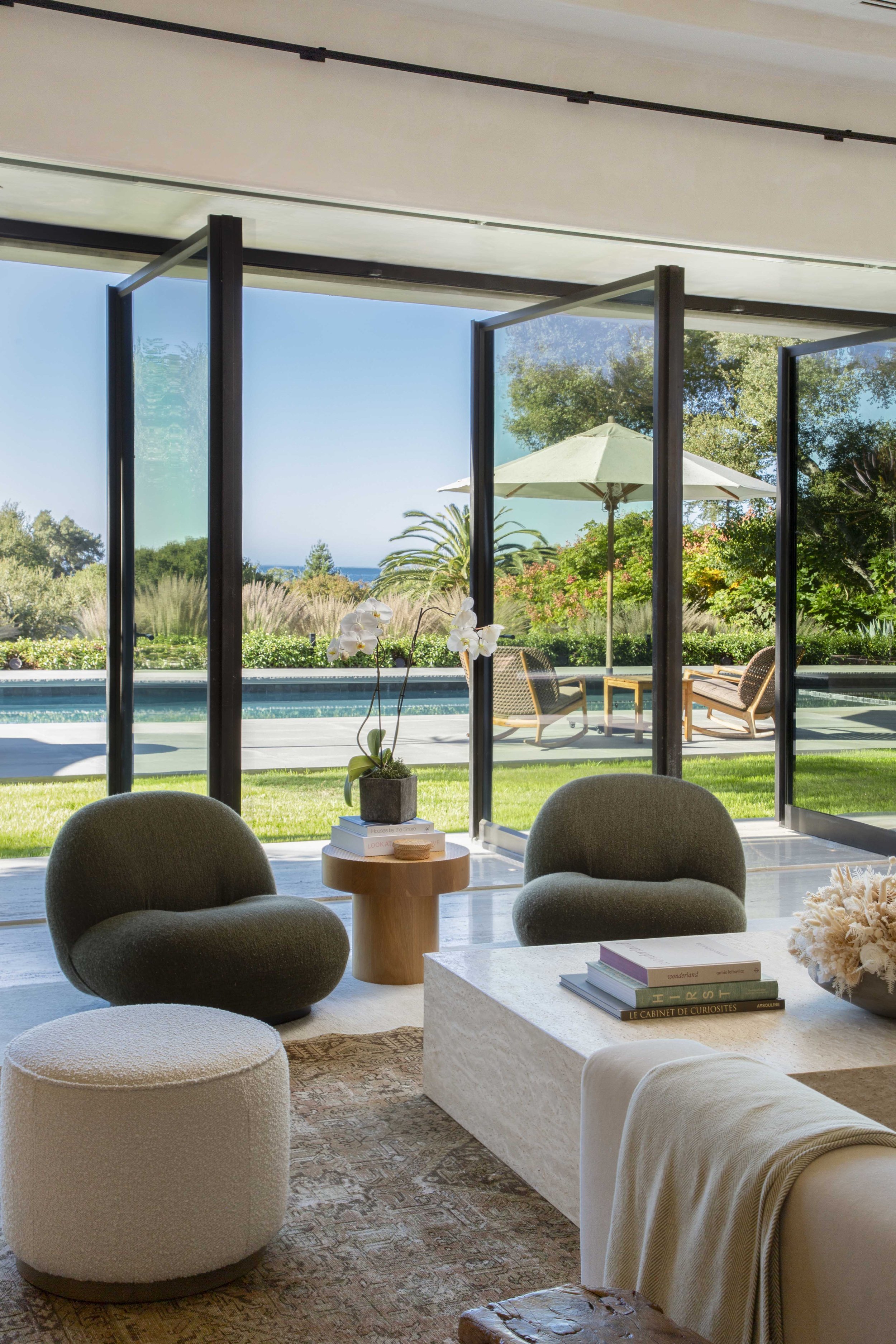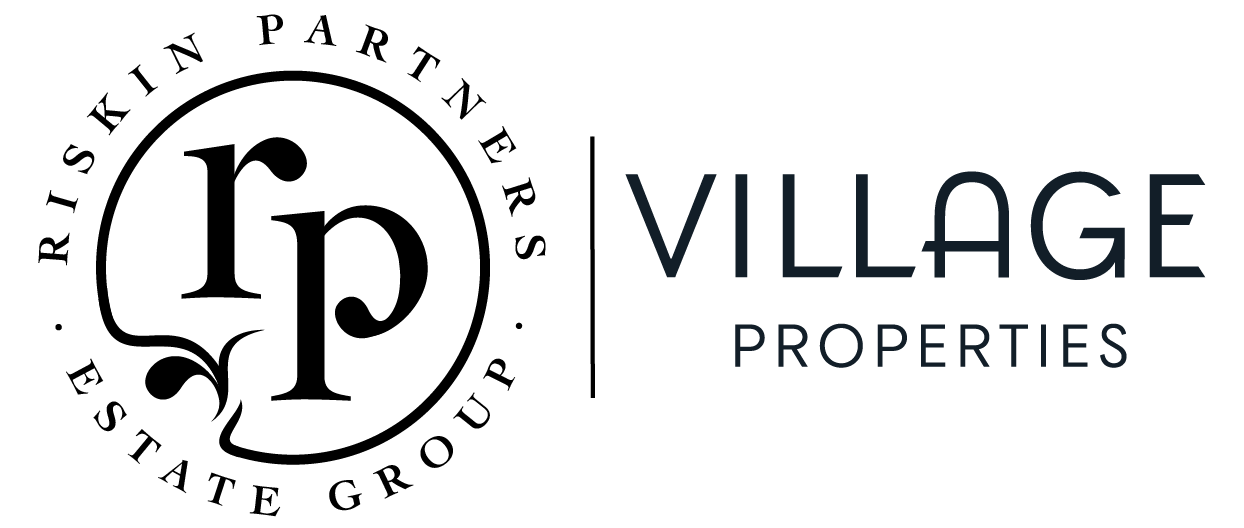
HOPE RANCH HAVEN
4160 La Ladera Road, Santa Barbara
OFFERED AT $19,995,000
PROPERTY DETAILS
6 BD / 7 FULL BA / 1 HALF BA
TOTAL GROSS SQ FT 11,394±
2.30 ACRES±
MAIN RESIDENCE
6 bd / 6 full ba / 1 half ba, office & studio 10,914 sq ft±
SPA / POOL CABANA
1 full ba, steam shower & sauna 480 sq ft±
YEAR BUILT 2017
ARCHITECT Matt Goff and Zoran Pevec, Archive Design Group
BUILDER Rick Kelley Construction
SCHOOL DISTRICT Vieja Valley School, La Colina Jr., San Marcos Sr.
POOL & SPA
HOPE RANCH RIDING TRAIL AND PRIVATE ACCESS BEACH
CACTUS AND VEGETABLE GARDEN
Redefining Santa Barbara architecture for the 21st century, this gorgeous 2.3-acre, ocean-view estate takes its cues from the southern Mediterranean and celebrates the marriage of Moroccan extravagance and minimalist design. Located on a quiet lane in Santa Barbara’s exclusive Hope Ranch, where residents of this beautiful neighborhood enjoy a private access beach and miles of equestrian trails.
Sleek Mexican travertine and white stucco walls perfectly balance rustic rubble stones and the reclaimed Nicaraguan tiles that crown the roof. This composition, both eminently chic and effortlessly provincial, paints the stage for a remarkable living experience. From first glance to the last look, localized symmetry creates a disciplined and compelling sense of balance throughout the estate.
As you approach the residence, received by a cohort of agave and olives, the alfresco foyer proves that authentic indoor/outdoor living goes well beyond a few sets of French doors. Celebrating and experiencing the natural beauty that encircles the residence is an integral part of the estate’s appeal.
Deftly designed with lofty ceilings and proportions, the great room provides vast volume yet retains an elusive sense of intimacy. Daily dining, afternoon reads, and evenings lost in conversations in front of the fireplace are equally at home in the expansive space. A strong horizontal relief strides along the walls and provides a visual datum to break up the relentless height of the ceiling.


A negative reveal runs parallel above the floor and results in walls that appear weightless. Eight pivoting iron and glass doors, spanning nearly fifty linear feet, fuse the home and its natural habitat, furthering the idyllic indoor/outdoor lifestyle for which Santa Barbara is known.


The dining room strikes an elusive balance between drama and intimacy.
The kitchen’s disciplined design offers long, sleek surfaces set off by professional appliances and stainless steel countertops. Centrally located, the kitchen looks south to the sea and opens to the great room, pool, and the lush grounds beyond.
Four massive pivoting doors in the main floor media room open to the grounds, mirroring the expanse of the great room creating and fostering the same leisurely indoor/outdoor experience.


The airy spa-like bath is imbued with natural light and includes a wet room with a soaking tub.
A sumptuous main floor master bedroom is ideal for those who want single level living. Four glass and iron doors pivot to the grounds and poolside terrace beyond, filling the room with natural light.






Indulge your creative endeavors in the private ocean-view office or studio.



Lounging, laps, drinks, and naps have never seen a more restorative setting. Ocean views and salty sea air are perennial guests of the grounds and are incapable of overstaying their welcome. The 75-foot swimming pool is perfect for a morning workout or a secret dip in the moonlight.
The northwest corner of the estate is home to another alluring oasis. A canopy of olives parts to reveal a private dining terrace, made for a dreamy scene on a mid summer’s night.


4160 La Ladera’s remarkable design has set a new standard for the coveted Santa Barbara lifestyle. Throughout the estate, transformative rooms blend nearly every interior space with nature and escalate everyday experiences into extraordinary moments.


























