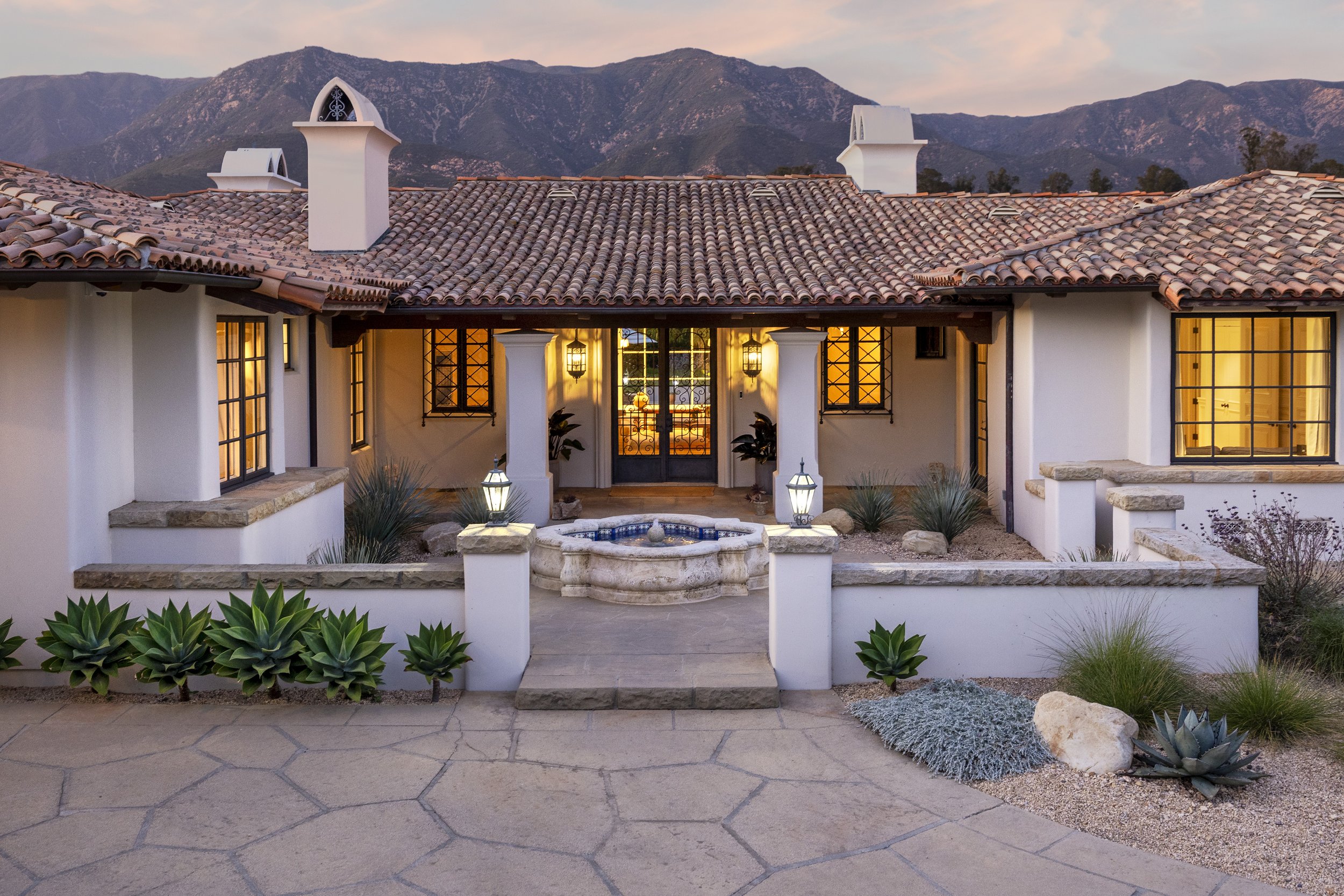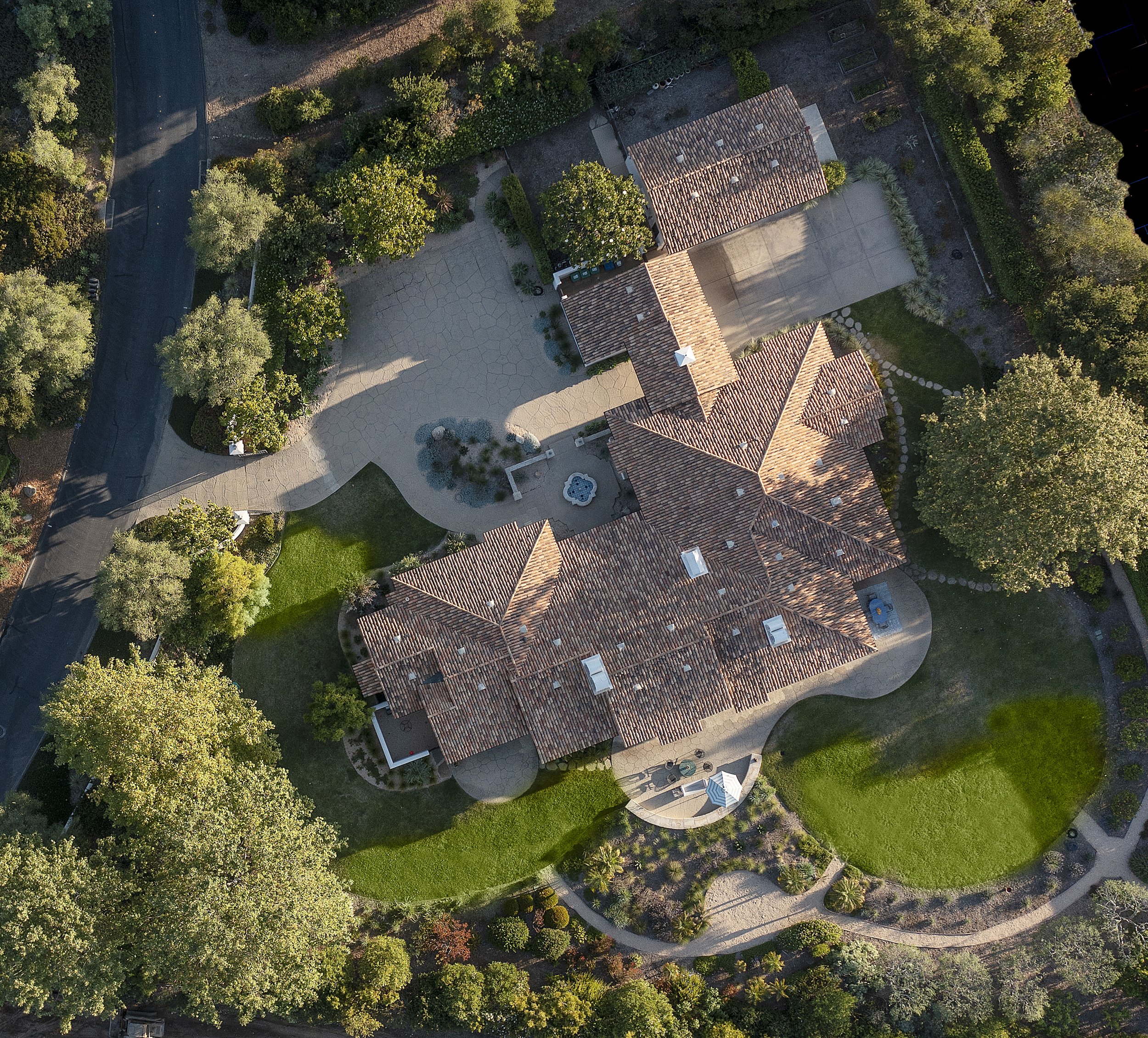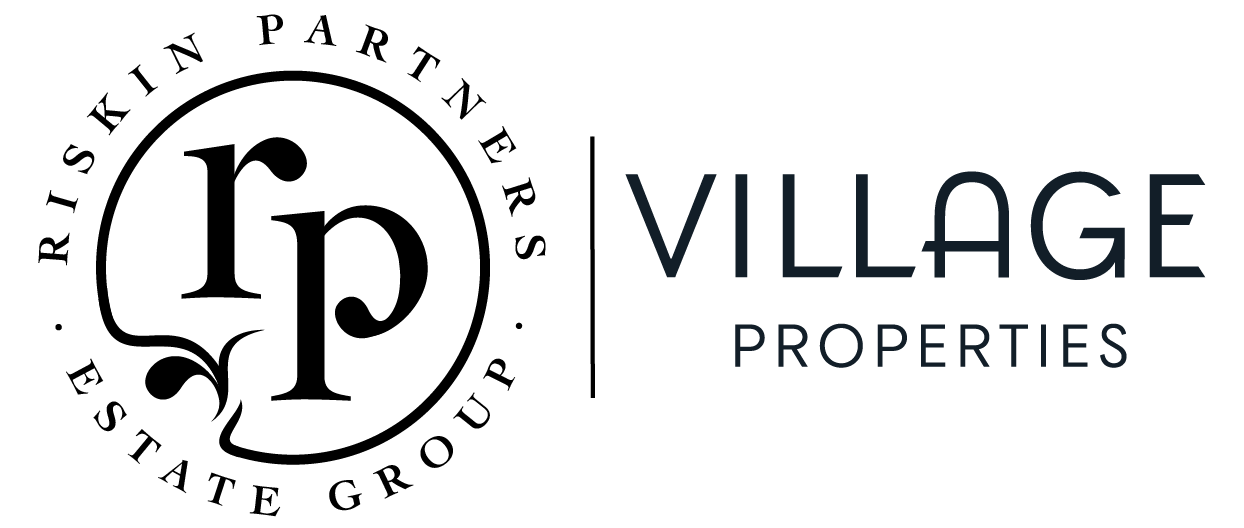
ENNISBROOK OASIS
311 Meadowbrook Drive, Montecito
OFFERED AT $10,250,000
MAIN HOUSE
5 bd / 1 office / 5 full ba / 1 half ba, 5,702 ± sq feet
GARAGES
4-car garages, 1,148 ± sq feet
YEAR BUILT 2000
ARCHITECT Ketzel &Goodman Inc.
BUILDER Paul Franz
SCHOOL DISTRICT Montecito Union Elementary, SB Jr., SB Sr.
DOG RUN
4-CAR GARAGE
ENNISBROOK GATE GUARDED COMUNITY
CLUBHOUSE WITH POOL, TENNIS, & PICKLE BALL COURTS
Select images of this property have been virtually staged to illustrate alternative furniture layouts and design possibilities. These enhancements are intended to help potential buyers envision how the spaces can be utilized. No physical changes have been made to the property.
In the heart of Ennisbrook, 311 Meadowbrook Drive is a breath of fresh air, where Spanish-inspired architecture, breathtaking mountain views, and thoughtfully designed interiors come together in perfect harmony. Set on 1.27 acres and surrounded by curated gardens, fruit trees, and natural beauty, the home offers a rare combination of elegance, comfort, and connection to the land.
Beyond the private gates, a serene fountain welcomes you into the single-level residence, where the air is crisp, the views are wide, and the setting feels worlds away. The Spanish-style façade is warm and timeless, with light stucco tones and white oak hardwood.
Step inside to find soaring ceilings, soft natural light, and panoramic views of the Santa Ynez mountains. The formal living room is grand yet inviting, anchored by a fireplace and perfectly framed by oversized windows and French doors.
The kitchen is bright and airy, with a spacious layout designed for everyday living and culinary creativity. A breakfast area with eye-catching tile and French doors opens to the patio, where lush landscaping, palm trees, and vibrant florals set the stage for al fresco living.
Just beyond, the formal dining room is ideal for intimate dinners or lively celebrations.
Off the kitchen, the family room is cozy and casual, with built-ins and a fireplace—perfect for quiet mornings or movie nights.




Truly its own private wing, the primary suite includes a morning room and a spacious bedroom that opens to a patio where stargazing is a nightly ritual. With dual walk-in closets, a generous bathroom, and thoughtful details throughout, the suite is a retreat within a retreat.
Four additional bedroom suites provide comfort and privacy for loved ones. The 4-car garage, including a detached bonus structure, offers ample flexibility for a gym, studio, or creative space.
Wander the garden paths lined with apricot, plum, lemon, and apple trees, or tend to raised beds and enjoy the bounty of your own backyard. A dog run adds even more ease to daily living.



As part of the beloved Ennisbrook community, residents enjoy access to a thoughtfully designed clubhouse, gym, pool, tennis and pickleball courts, walking trails, outdoor kitchen, and even personal wine lockers. Every detail is intentional—designed to elevate everyday living in a peaceful, private setting.





















