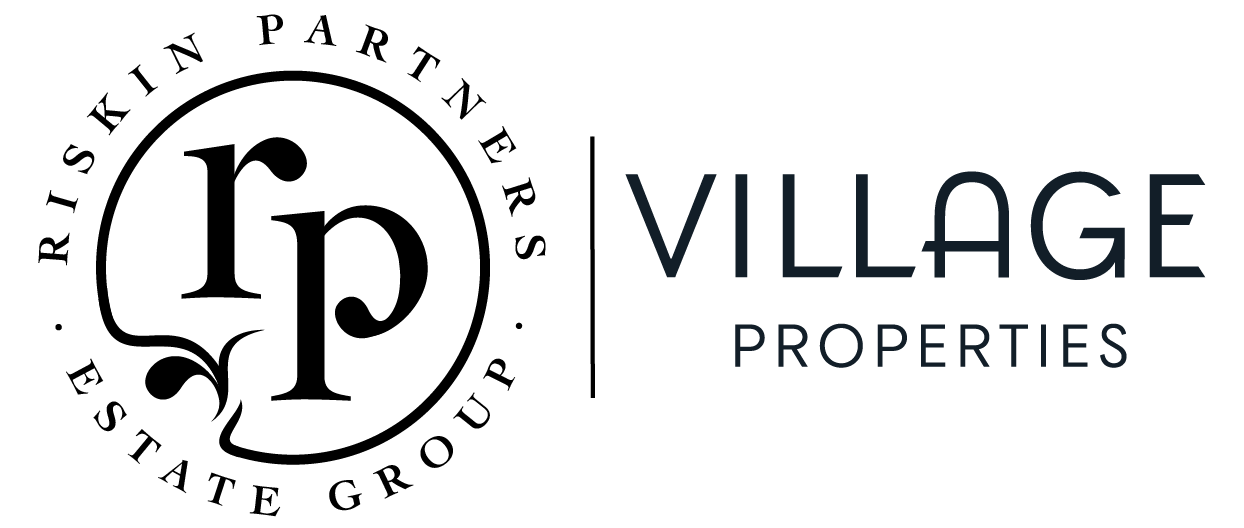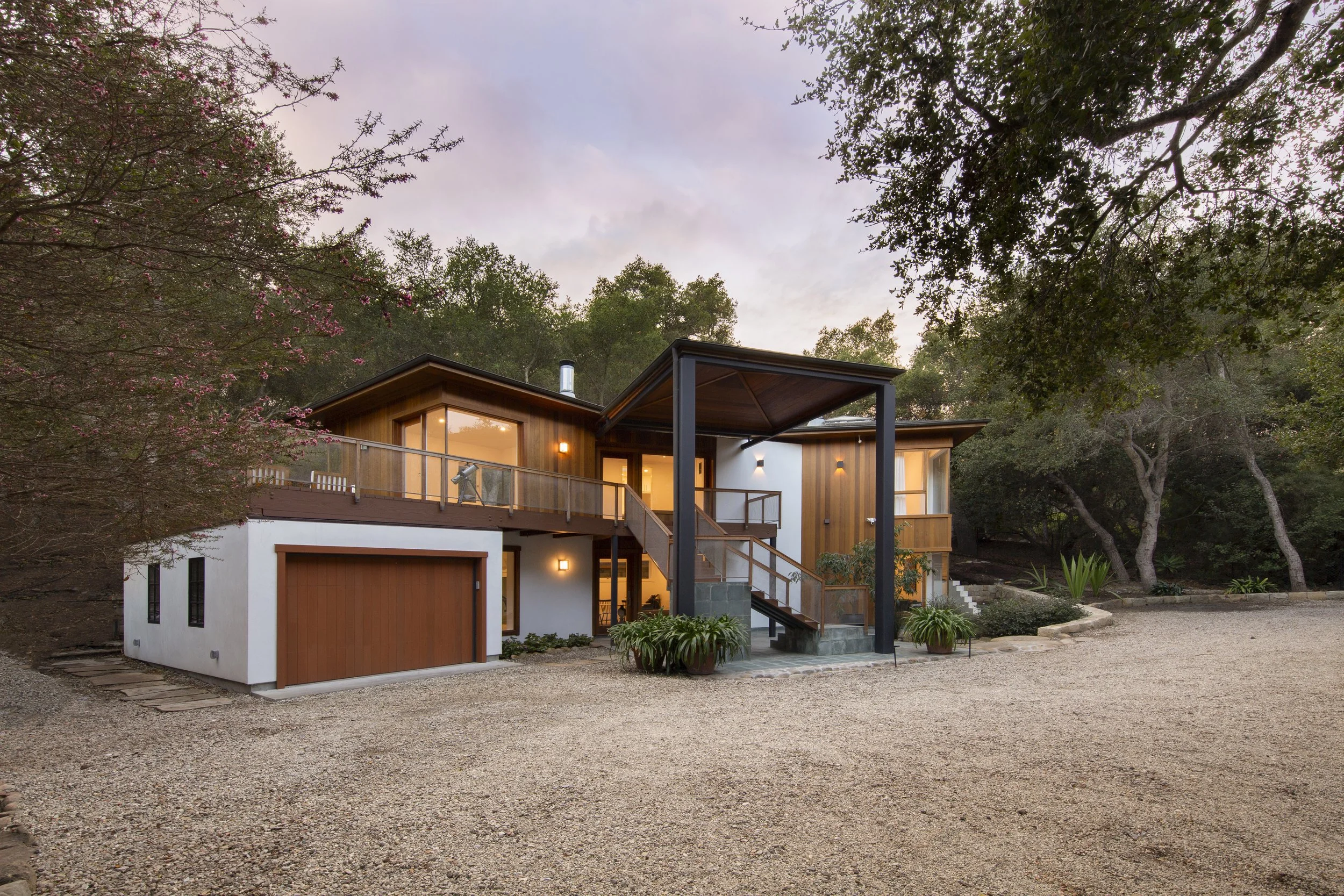
LAIDBACK LUXURY
2815 E Valley Road, Montecito
OFFERED AT $6,995,000
MAIN RESIDENCE
5 bd / 4 full ba / 1 half ba, 4,814 sq ft ±
GUEST RESIDENCE
1 bd / 2 full ba / kitchen, office, gym, and den, 1,648 sq ft ±
GARAGE
246 sq ft ±
MAIN RESIDENCE YEAR BUILT 1960
GUEST RESIDENCE YEAR BUILT 2001
YEAR RENOVATED 2024-2025
SCHOOL DISTRICT Summerland Elementary, Carpinteria Jr., Carpinteria Sr.
Set on a level, nearly one-acre parcel, this remarkable property is a lush, modern compound. Nestled among a canvas of live oaks, boulders, and a series of verdant lawns, a 4,814 ± sq ft, 5 bedroom, 4.5 bath main residence and a second 1,648± sq ft structure featuring 1 bedroom, 2 baths, a living room, den, gym, and kitchen pair to create a wonderful canvas for multi-generation living, extended stay guests, office space, or simply having extra elbow room.
The sunny, south-facing great room welcomes guests and residents with vaulted ceilings, multiple seating areas, a large farmhouse table, and the cozy ambiance of a gas fireplace. Bathed in natural light, the extensive upper deck overlooks the grounds and seamlessly integrates indoor and outdoor spaces. Whether soaking up the sunlight or gathered by the fire, the living room offers a serene haven for both solitude and socializing.
The spacious deck, nestled amidst the trees, offers a serene ambiance ideal for both unwinding and enjoying al fresco dining.


The newly renovated chef’s kitchen blends form and function, offering generous counter space, high-end appliances, and room to gather and cook.



The primary bedroom is a serene way to begin and end your days. Vaulted ceilings and a cozy sitting area are perfect for enjoying morning tea while soaking in views of the gardens. Additionally, two newly renovated bathrooms and dual closets offer private spaces and exceptional storage.
The family room welcomes you with abundant natural light streaming through large windows. Adjacent, the entertainment area invites friendly competition with a game of pool, seamlessly connecting to the patio, while an adjoining dining space complements the family room for complete entertainment convenience. A bonus room adjacent to the family room provides a flexible space ideal for a media, fitness, crafts, or play.





On the eastern side of the family room, two spacious guest bedrooms look to the gardens and share a newly renovated hall bath. On the western side of the residence, the third and fourth bedrooms provide a quiet, welcoming space for loved ones.
The 2-story secondary structure has been thoughtfully designed to complement the main residence while maintaining a complete sense of autonomy and privacy. Nestled among boulders and trees, it blends seamlessly with the natural surroundings. Two bedrooms, two baths, a kitchen, a living room, an office, and a den create an inviting and versatile retreat. A private deck offers a fresh perspective, overlooking lush greenery and adding to the property’s overall sense of charm and tranquility.
Blending quiet luxury, natural beauty, and expansive spaces, 2815 E Valley Road is an unparalleled Montecito retreat.























