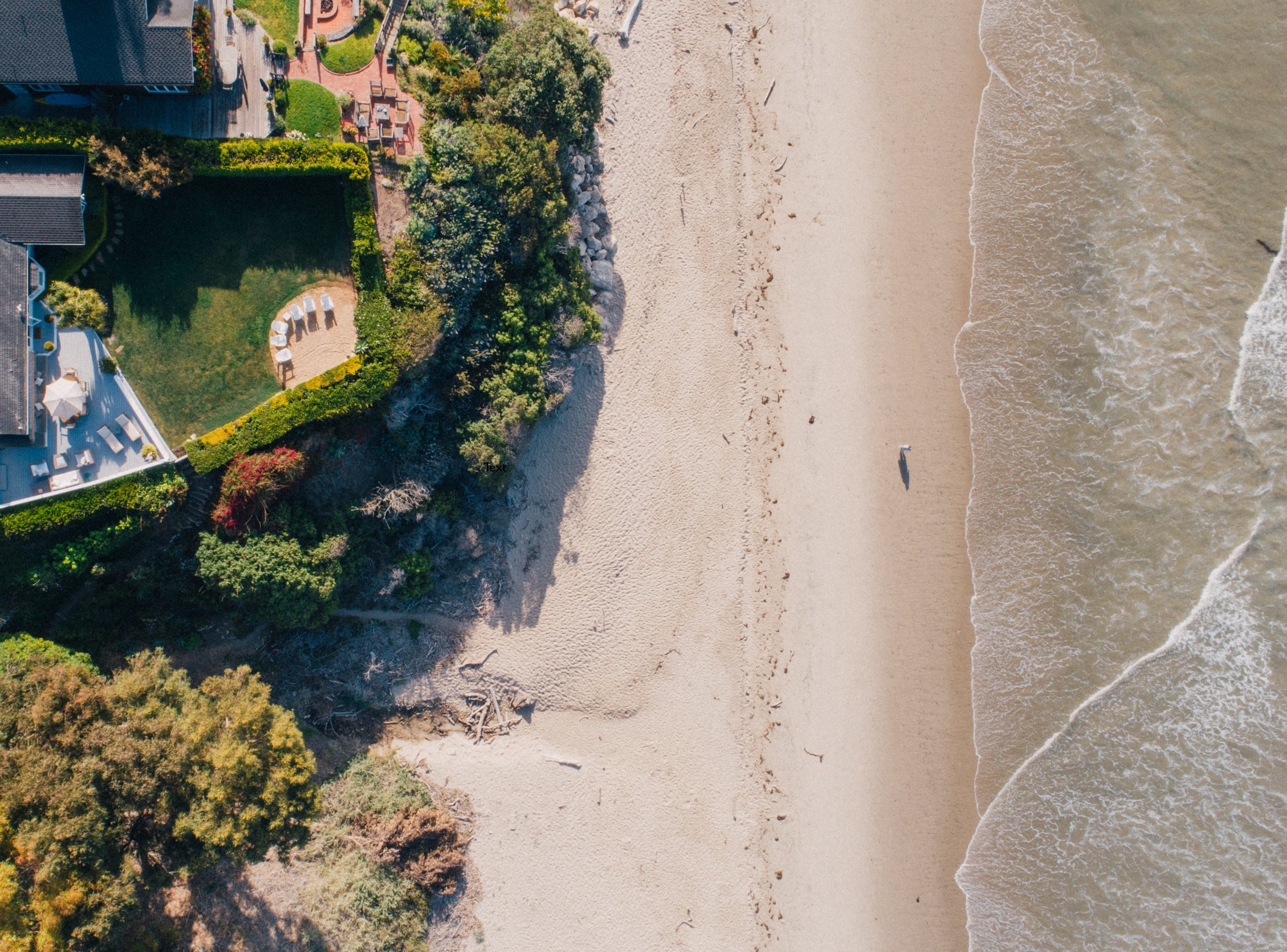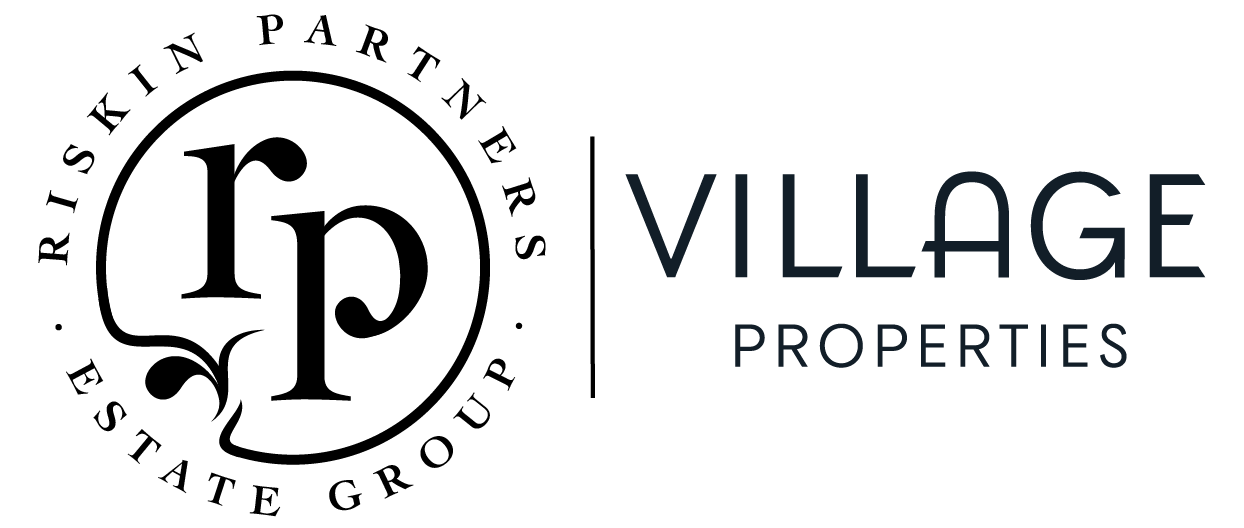
ENDLESS SUMMER
2311 Finney Street, Summerland
OFFERED AT $7,300,000
PROPERTY DETAILS
2 BD* / 3 FULL BA
TOTAL GROSS SQ FT 1,952 ±.
ACRES .24 ±.
*plans and permits for a third bedroom
RESIDENCE
2 bd / 3 full ba, 1,952 ± sq ft.
YEAR BUILT 1986
REMODEL YEAR 2019
REMODEL CONTRACTOR Western Built
SCHOOL DISTRICT Summerland Elementary, Carpinteria Jr., Carpinteria Sr.
PRIVATE BEACH ACCESS
FULLY REMODELED 2019
BUILT IN SPA
OUTDOOR SHOWER
FRUIT TREES
THIRD BEDROOM PERMITS
Nestled at the end of serene Finney Street, this charming Summerland home offers a coastal haven like no other. Adorned with bright beachy interiors and captivating ocean views from the upper level and deck, this 2 bedroom, 3 bathroom exudes a tranquil ambiance perfect for relaxation. Its prime location adjoining Lookout Park and a private path directly to Summerland Beach ensure endless opportunities for seaside adventures.
The bright and cheery living room welcomes guests through a charming Dutch door.
Its cozy fireplace serves as a focal point shared by both the living and dining rooms, creating a seamless atmosphere perfect for gatherings or quiet evenings by the fire. A corner sitting area presents the perfect opportunity for morning coffee or afternoon reading, accompanied by the gentle sounds of an ocean breeze.






The chic kitchen, with its vaulted ceilings, invites culinary adventures with ample space and natural light. Gather around the center island for a quick snack, or traverse over to enjoy a more formal dinner with loved ones in the adjoining dining room. This transitional space effortlessly blends functionality and style and is sure to be the backdrop for many cherished moments.
The upper level serves as the ultimate retreat, providing sweeping ocean views from both the bedroom and bathroom. Natural light fills the space through overhead and ocean-view windows, though automated blinds offer control for restful nights and peaceful mornings.
Vaulted ceilings add a sense of spaciousness, inviting you out onto the private deck to bask in the sunlight and savor the panoramic ocean vistas.
From the primary bathroom, indulge in the Pacific vistas from the bathtub, or prepare for the day illuminated by natural light at the marble vanity, blending luxury with coastal serenity. Find a walk-in closet conveniently situated next to the bathroom, completing the ultimate primary-level retreat with both comfort and practicality in mind.
The lower guest bedroom exudes a playful vibe with plenty of natural light, creating a welcoming and cheerful atmosphere. Adjoined by a full bath, the suite offers your guests both privacy and comfort during their stay. Existing plans and permits are ready to transform the existing garage into a third bedroom offering further flexibility to the floor plan. After the conversion, five dedicated off-street parking spaces would remain.
The spacious patio offers expansive spaces for the ultimate indoor/outdoor lifestyle. Whether you like your morning coffee to be al fresco or prefer afternoons sunbathing on a lounger, the patio is a natural extension of the home. The backyard is the ideal setting for entertainment, whether hosting barbecues or enjoying cozy gatherings around the fire pit. The spa adds a touch of luxury, offering an elevated space to relax and soak in the mesmerizing sea views.






The private path leading down to Summerland Beach, enveloped by lush greenery, offers a serene retreat for beach lovers. Alternatively, for those who prefer grass to sand, it provides access to Lookout Park and all its amenities, including picnic areas, playgrounds, and more, catering to diverse leisure preferences amidst the tranquil coastal landscape.
Complete your coastal experience by rinsing off the salt from the spa or sand from the beach in the outdoor shower, ensuring ultimate comfort and convenience after a day of seaside indulgence.

















