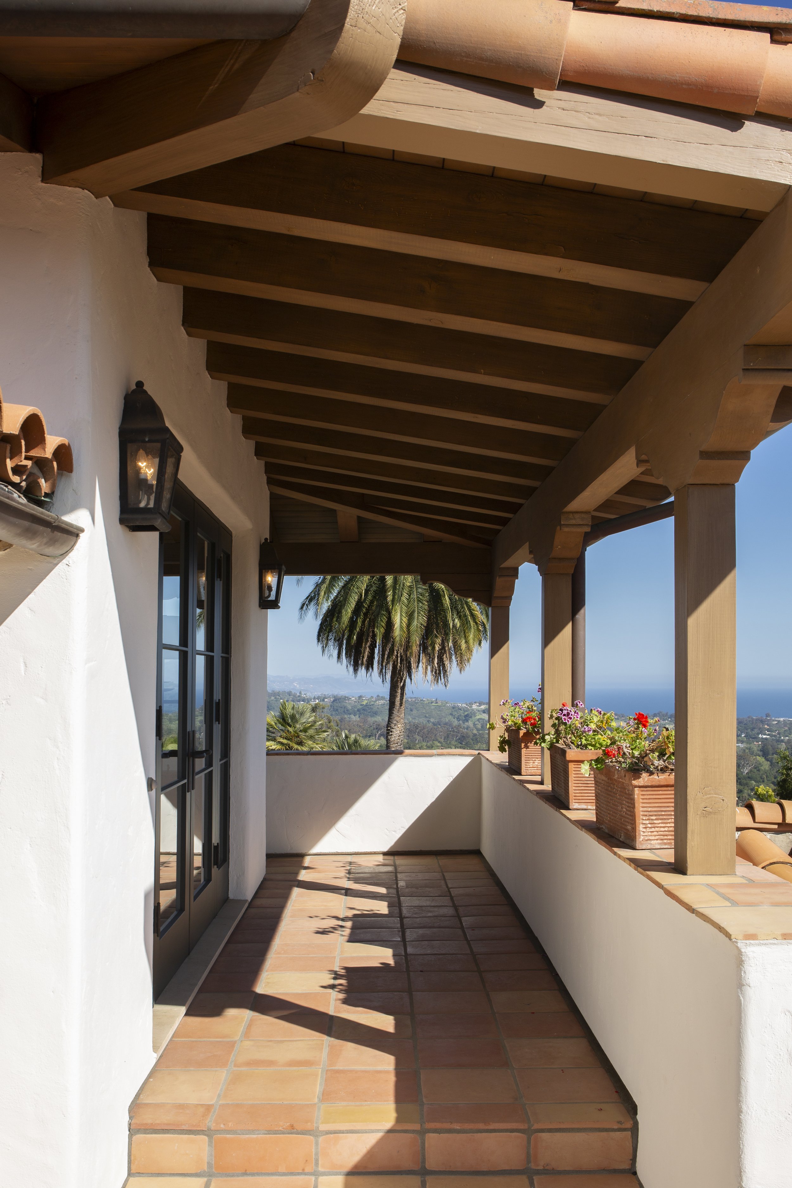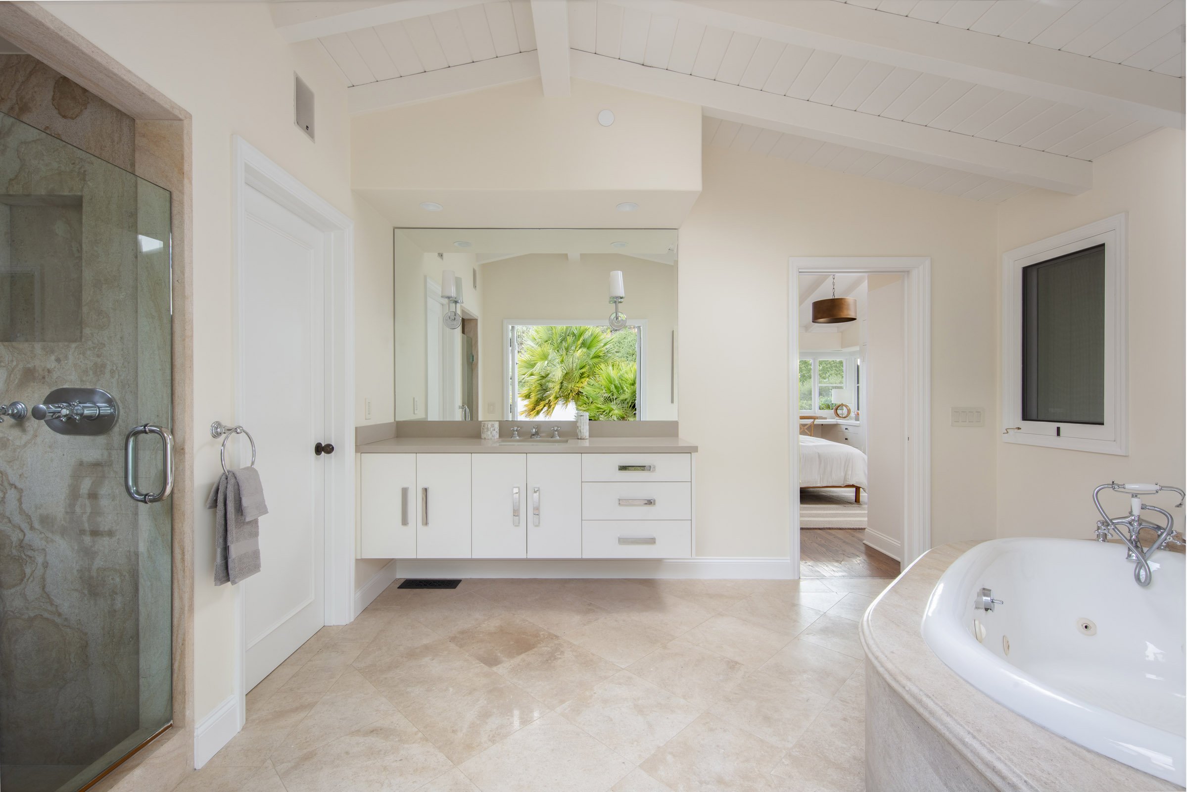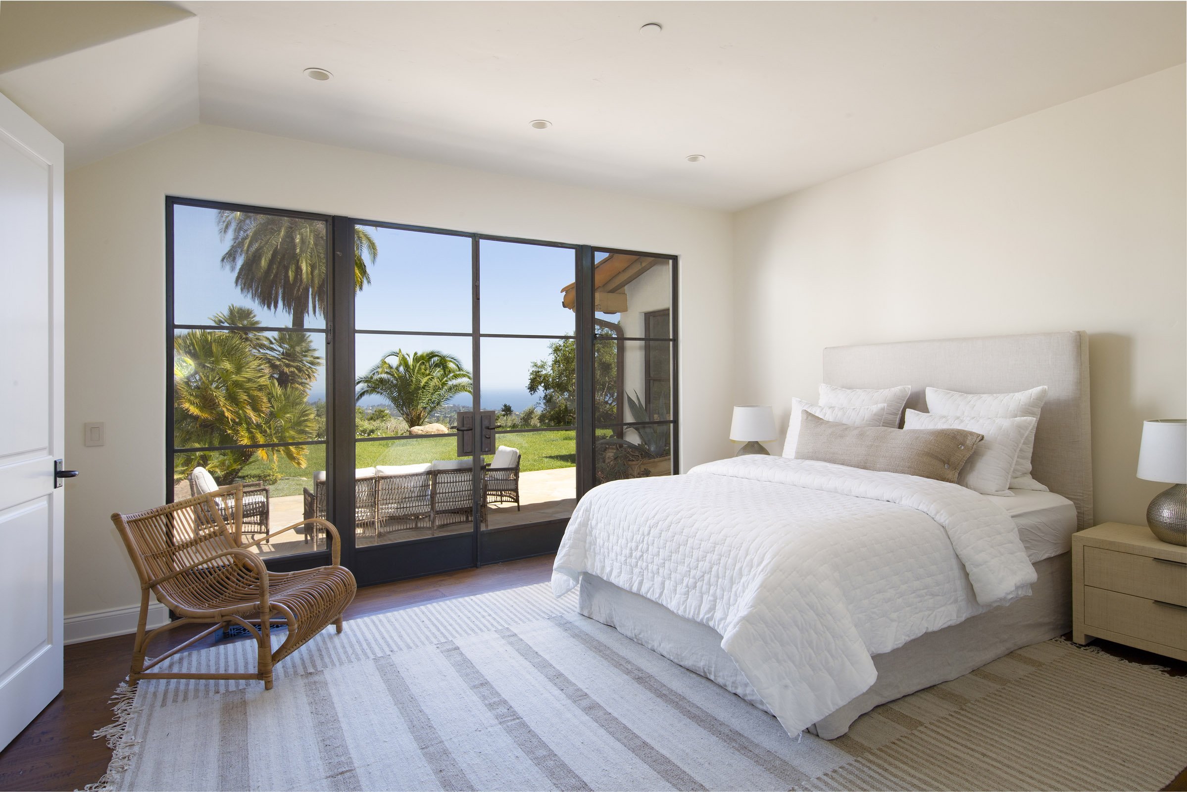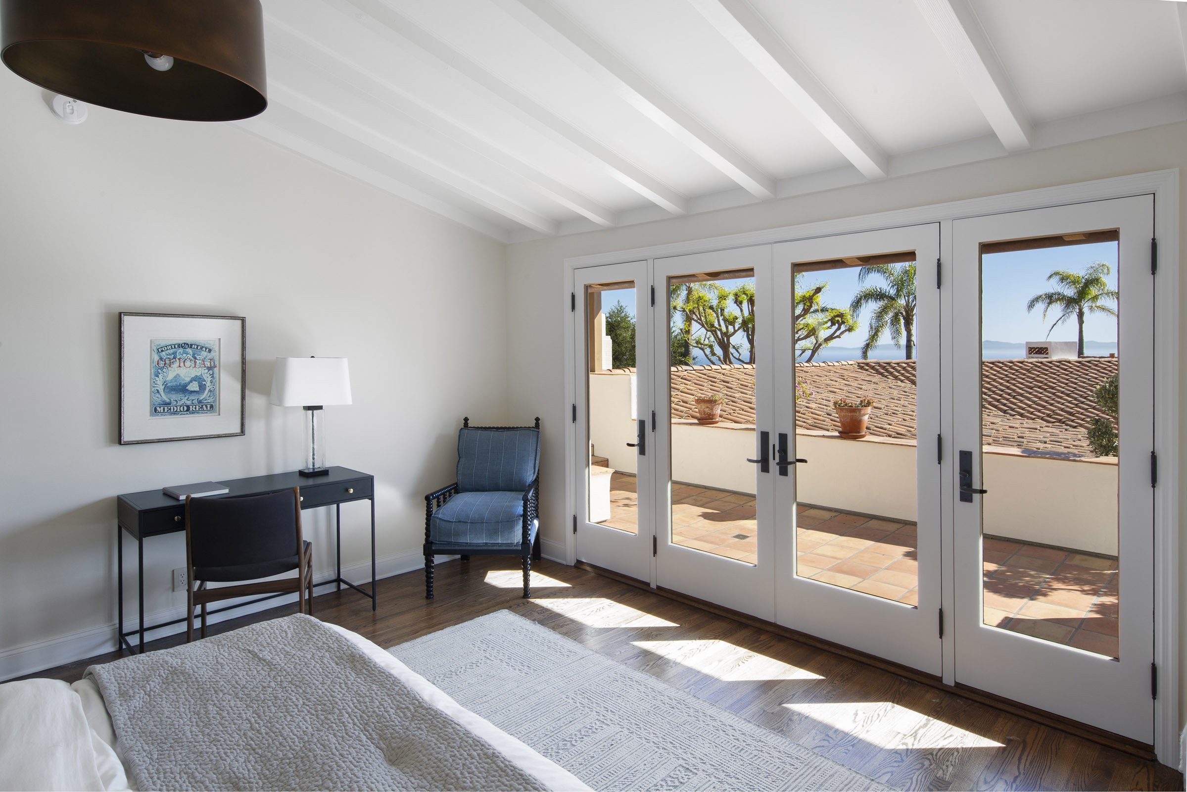
OAK CREEK HACIENDA
1366 Oak Creek Canyon Road, Montecito
OFFERED AT $12,995,000
PROPERTY DETAILS
6 BD / 7 FULL BA / 1 HALF BA
TOTAL GROSS SQ FT 8,664±
6.05± ACRES
MAIN RESIDENCE
4 bd / 6 full ba / 1 half ba, 7,698± sq ft
GUEST RESIDENCE
2 bd / 1 full ba, 966± sq ft
GARAGE/STORAGE
1,841± sq ft
YEAR BUILT 1950
ORIGINAL ARCHITECT Chester Carjola
SCHOOL DISTRICT Montecito Union, Santa Barbara Jr., Santa Barbara Sr.
POOL & SPA
GUEST HOUSE
FRUIT TREES
OUTDOOR KITCHEN
ELEVATOR
Nestled just above East Mountain Drive, moments from the Upper Village and San Ysidro Ranch, this renovated Spanish hacienda sits on over 6.05 acres surrounded by some of Montecito’s most storied estates and epic views, offering breathtaking ocean and mountain vistas at every turn.
A gated drive leads to a generous stone motor court and introduces the home’s romantic façade. Designed by noted architect Chester Carjola in 1950, the hacienda blends colorful tilework, climbing vines, and mature oaks to evoke the charm of early Montecito architecture. The grand glass and iron entry opens to a sweeping panorama of the coastline and the Pacific Ocean’s Channel Islands.
The formal living room sets the tone with a striking stone fireplace, walnut floors, and steel-framed doors that reveal an uninterrupted aperture of ocean and mountain views.


The formal dining room offers a breathtaking vantage that perfectly frames the horizon and captures every sunset. An impressive wine room, butler’s pantry, and wet bar make entertaining easy.


At the core of the home, the great room unfolds into a beautifully appointed chef’s kitchen featuring top-tier appliances, a center island, and bespoke cabinetry.
The space continues into a welcoming family room, where custom built-ins, a fireplace, and French doors offer effortless flow to the outdoor kitchen and dining terrace, designed for seamless al fresco living.
A serene library or secondary family room offers built-in shelving, French doors, and an elegant marble fireplace—perfect for quiet mornings or cozy evenings.
The primary suite is its own sanctuary, where vaulted ceilings and French doors frame a private terrace and postcard-worthy views. Dual spa-like bathrooms, two oversized walk-in closets, and a sitting area with a fireplace create the most intimate and grand retreat. From the suite, an elevator leads to the pool cabana for ultimate convenience.






The flexible floor plan includes three additional bedrooms and four additional bathrooms throughout the main house, offering abundant space for loved ones or guests.
Beyond the interiors, the estate comes to life outdoors. Heritage oaks shade the tranquil courtyard, while the expansive pool terrace and cabana overlook miles of pristine coastline. Manicured gardens, mature plantings, and rolling lawns are designed to celebrate Montecito’s year-round Mediterranean climate.
Privately positioned on its own knoll, the enchanting 2-bedroom, 1-bath guest house feels like a destination of its own. A vaulted living room with a fireplace, kitchenette, and a wraparound terrace makes it a welcoming, self-contained haven for guests or extended stays.



Rich in romance and saturated with natural beauty, 1366 Oak Creek Canyon is a timeless Montecito escape, where elegance, serenity, and views combine in one truly rare offering.























