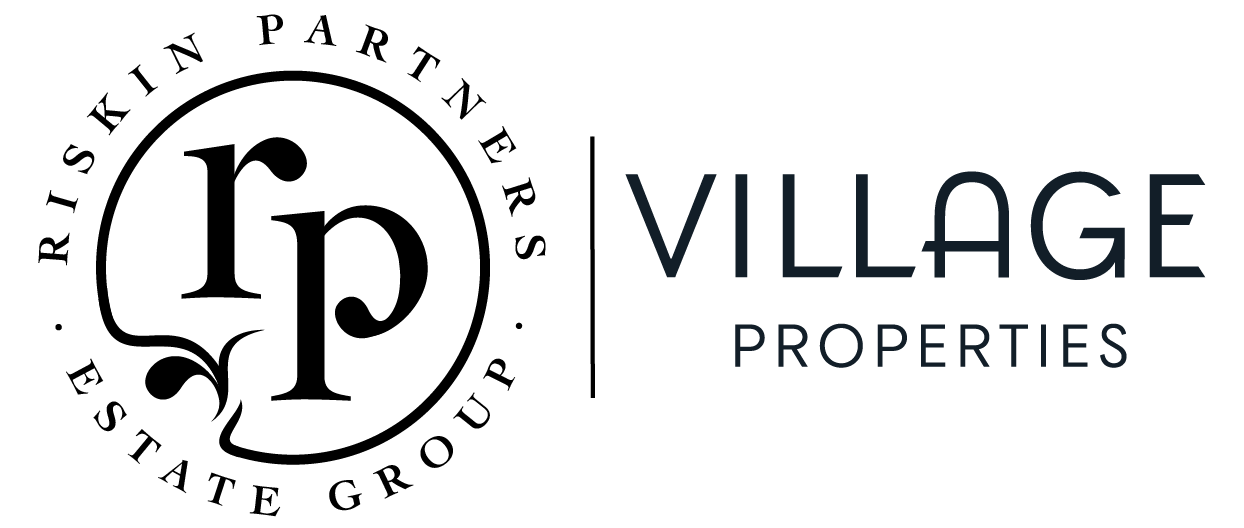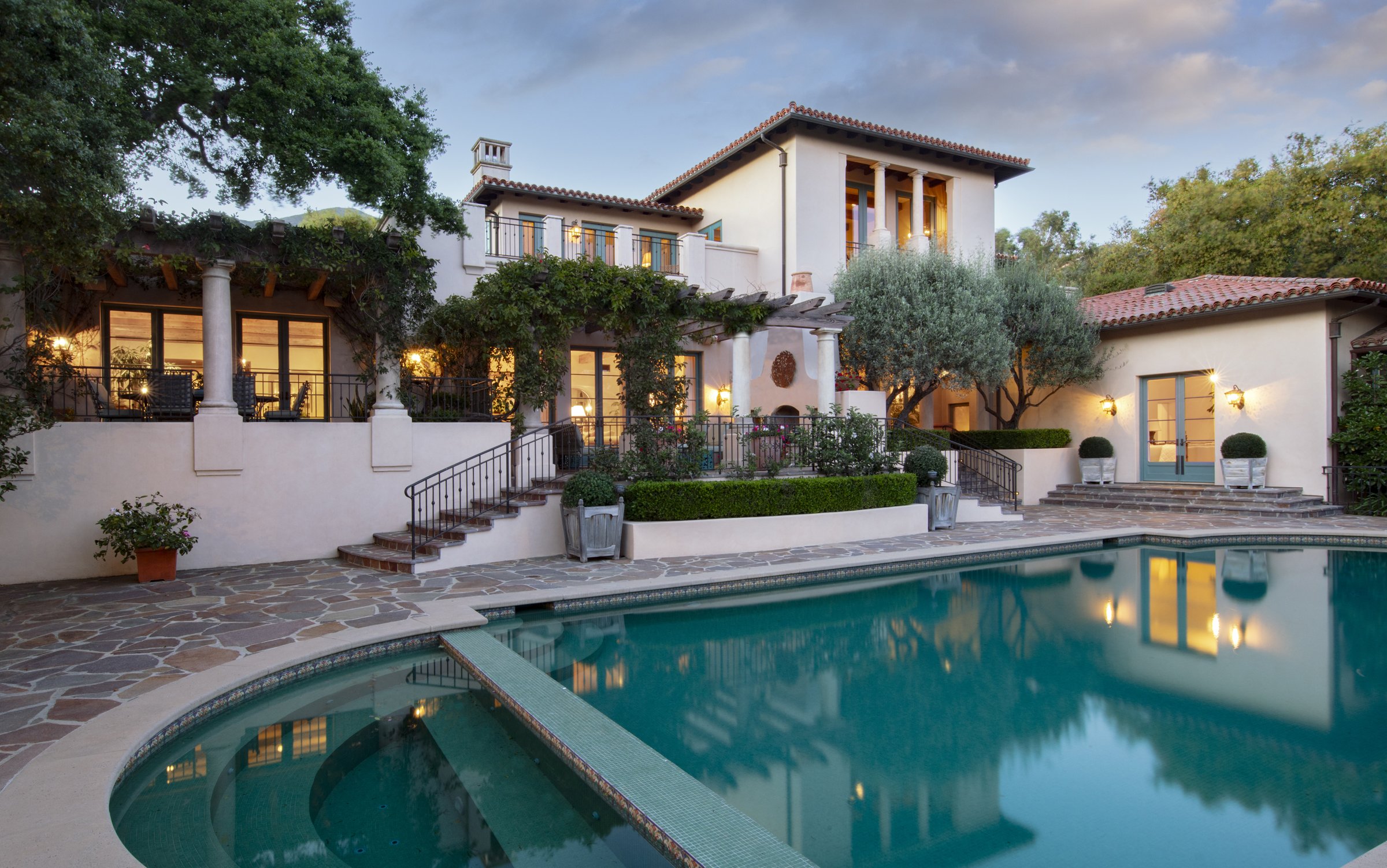
TIMELESS LUXURY
1360 E Mountain Drive, Montecito
OFFERED AT $22,000,000
PROPERTY DETAILS
8 BD / 9 FULL BA / 3 HALF BA
TOTAL GROSS SQ FT 11,424 ±
2.8 ACRES ±
MAIN HOUSE
6 bd / 6 full ba / 2 half ba, 9,695 ± sq ft
GUEST HOUSE
2 bd / 2 full ba, 1,091± sq ft ±
POOL CABANA
1 full ba, 638 ± sq ft
GARAGE / WORKSHOP
3 bays, 1 ba, 1,113 ± sq ft
YEAR BUILT 1962
REMODEL ARCHITECT Marc Appleton, Appleton Partners LLP
YEAR REMODELED 2003
LANDSCAPE ARCHITECT Stacy Fausset, SAF Landscaping
SCHOOL DISTRICT Montecito Union School, SB Jr., SB Sr.
POOL & SPA
IN-GROUND TRAMPOLINE
PRIVATE WELL
As you enter through the gates and meander up the incredible cobbled drive, 2.8 acres of lush grounds and an ovation of California live oaks welcome you to the estate. The tree’s lacy canopy creates a beautiful escort as you approach the residence which was last remodeled under the design of renowned architect, Marc Appleton.
Once inside, the two-story entry atrium makes for a sophisticated and welcoming introduction and sets the tone for the beautiful architecture of the estate. Three sets of French doors open to the terrace, lush grounds, and ocean view beyond.
The formal living room is ideal for entertainment of all kinds. Whether you are hosting the holidays or enjoying a quiet night for two, this space easily accommodates all of life’s moments. A beautiful stone fireplace anchors the northern side of the room and a trio of south facing French doors opens to terraces and the pool.
The formal dining room makes every meal feel like an al fresco experience. Four sets of French doors open to terraces and courtyards bringing in the soothing sounds of fountains as well as Montecito’s iconic twilight glow.
A large walk-in pantry provides convenient storage and a large built-in display cabinet is ideal for tabletop decor.
Enjoy casual meals at the island or in the great room near the fireplace. Catch up on your favorite show or wind down with a movie in the cozy lounge space. These areas unfold seamlessly and create an inviting space for gatherings and everyday living.
Off the kitchen, a thoughtful back of house configuration offers wonderful spaces for managing the estate. A large laundry and second powder are conveniently located off the mud room. A den and an en suite bedroom (the residence’s sixth suite) can privately host live-in staff or function as additional office space.
The spacious kitchen/great room is the heart of the home. The Epicurean kitchen beckons culinary enthusiasts with its array of top-of-the-line appliances and custom cabinetry, promising that both functionality and style are always on the menu.
The main floor primary bedroom offers a soothing escape. South facing light is filtered through specimen trees to create a lovely ambiance in the suite. French doors open gracefully to the pool terrace and provide easy access for early morning laps or perhaps a moonlit dip. Dual closets and a spacious bath offer a serene way to begin and end your days and a dedicated flex space makes for a wonderful pilates or massage room.
Four additional bedroom suites are ideal for family and guests. Two en suite bedrooms on the main floor share a central sitting room and look to the gardens. Upstairs, two ensuite bedrooms enjoy private terraces and views of the ocean. Between the two upstairs suites, a large, ocean-view sitting room can flex depending on your needs. As an upper level family room, additional office, or a media room, this space rounds out the estate beautifully.







Adjacent to the primary suite, the handsome library is a quiet retreat. With wood-paneled bookshelves and courtyard views, this space is ideal for work, concentration, reading, and reminiscing.


The magical grounds, anchored by an army of majestic oak trees and lush gardens, offer a soulful retreat with both ocean and mountain views. Aided by a private well, the grounds remain eternally verdant despite the season. Throughout the grounds you’ll find a number of botanical destinations. Charming courtyards adorned with fountains laude indoor and outdoor spaces. A vegetable garden with stone beds and fragrant citrus trees acts as a private farmer’s market. The delightful cactus garden offers a moment of whimsy. Together, the organic composition harmoniously blends natural beauty with cultivated elegance.
The 2 bedroom, 2 bath guest house offers secluded accommodation with full kitchen and private patio. Nestled amidst the lush surroundings, this charming abode serves as a serene haven for guests and extended visitors.
The pool cabana is perfect for whiling away the day. Bi-folding doors and windows blur the lines between indoor and outdoor space yet offer a retreat from the sun. A dedicated yoga and massage room provides a holistic retreat within the estate. Complete with convenient bathroom and shower facilities, every aspect of relaxation is thoughtfully catered to in this serene oasis.































