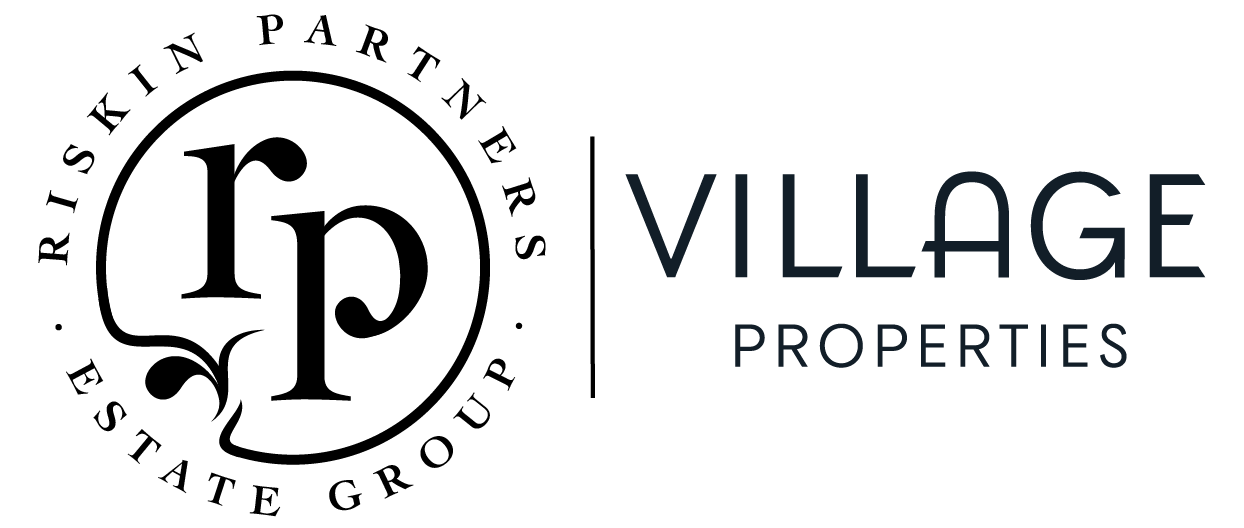
MONTECITO HILLTOP ESCAPE
1196 E Mountain Drive, Montecito
OFFERED AT $29,995,000
PROPERTY DETAILS
6 BD / 7 FULL BA / 4 HALF BA
TOTAL GROSS SQ FT 10,851 ±
ACRES 6.52 ±
STRUCTURES
MAIN RESIDENCE
4 bd / 5 full ba / 3 half ba, 9,000 sq ft ±
GUEST RESIDENCE
1 bd / 1 full ba, 924 sq ft ±
STUDIO
1 bd / 1 full ba, 927 sq ft ±
GARAGE / WORKSHOP / UTILITY ROOM
1 half ba, 1,419 sq ft ±
UNFINISHED BASEMENT
1,317 sq ft ±
AT A GLANCE
SCHOOL DISTRICT Cold Spring School, SB Jr., SB Sr.
AMENITIES
POOL & MULTIPLE SPAS
PRIVATE WELL
TWO GENERATORS
Perched privately in the hills of Montecito, 1196 East Mountain Drive is a reimagined estate that captures the full splendor of coastal California living. With sweeping views of the Pacific and Channel Islands, the newly rebuilt home blends classic elegance with modern luxury across a layout that embraces both grandeur and warmth. Behind gates and surrounded by lush landscaping, the property offers a sense of calm seclusion, yet is just moments from Montecito’s vibrant heart.
A winding drive leads past a detached guest house and into a gracious motor court. Stepping inside the main residence, the scale of the home is immediately striking. Soaring ceilings with exposed beams, wide-plank hardwood floors, and dramatic arched French doors create a breathtaking first impression. The central gathering space—anchored by multiple gathering areas and a custom bar—is designed for effortless entertaining day or night, with glass doors opening directly to the estate’s verdant gardens and ocean-facing patios.
The formal dining room features wood-clad ceilings and elegant proportions, ideal for both intimate dinners and larger celebrations. The adjacent kitchen is a showpiece of luxury and functionality, with custom cabinetry, high-end appliances, and expansive counter space. Beyond the kitchen, a light-filled breakfast room offers a relaxed setting for casual meals, all framed by panoramic views of the ocean just beyond the doors.









A winding drive leads past a detached guest house and into a gracious motor court. Just off the motor court, a separate studio offers a flexible space for work, creativity, or guest accommodations. Stepping inside the main residence, the scale of the home is immediately striking. Soaring ceilings with exposed beams, wide-plank hardwood floors, and dramatic arched French doors create a breathtaking first impression. The central gathering space—anchored by multiple gathering areas and a custom bar—is designed for effortless entertaining day or night, with glass doors opening directly to the estate’s verdant gardens and ocean-facing patios.
Occupying the eastern wing of the home, the primary suite is its own private sanctuary. A sitting room or study introduces the space, leading to the expansive bedroom and a spa-like primary bath experience. Dual bathrooms, two walk-in closets, a built-in coffee bar, and a private hallway ensure a sense of luxury, flow, and complete privacy.














Three generous guest bedrooms line the west wing of the main residence, each with a private en suite bath, spacious closet space, and serene outlooks. These rooms offer comfort, privacy, and a peaceful retreat for family or guests. Off the primary suite, a private staircase takes you to the residence’s garden level. Here, a spacious flex room with a half bath is ideal for work, play, fitness, or creative endeavors. The garden access offers discreet comings and goings, and the adjacent unfinished basement space provides ample storage options.



Near the entrance of the property, the first guest house sits atop its own perch with spectacular ocean views, a balcony, spa, bedroom, full bath, and kitchenette—an ideal retreat for guests or a private office. The second guest house, tucked on the north side of the main motor court, mirrors the style and quality of the main residence with its own bedroom, bathroom, and living space.






















