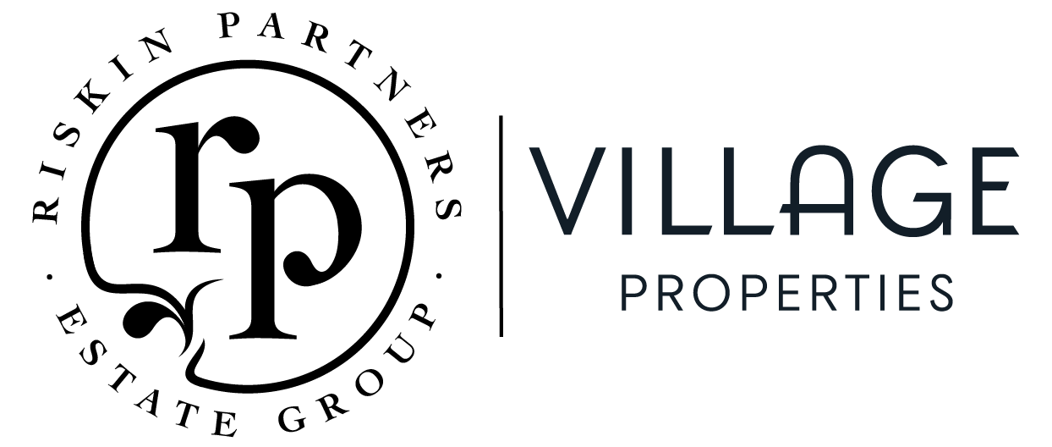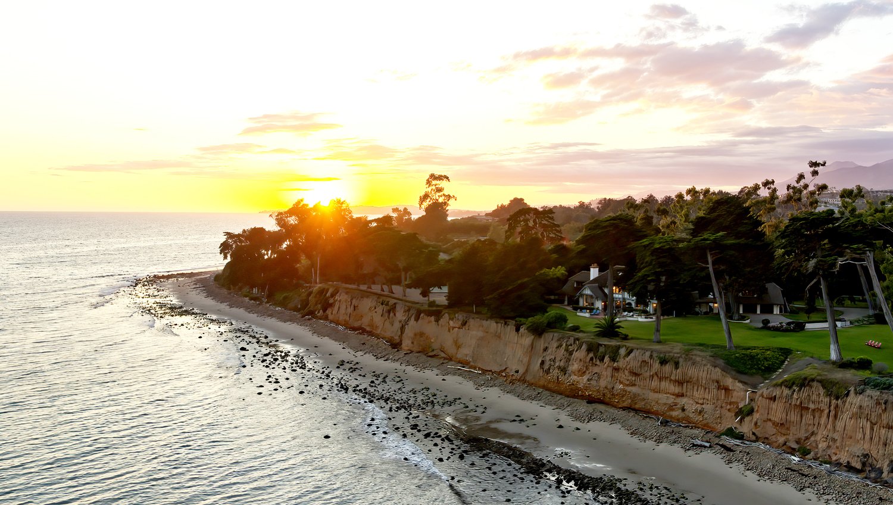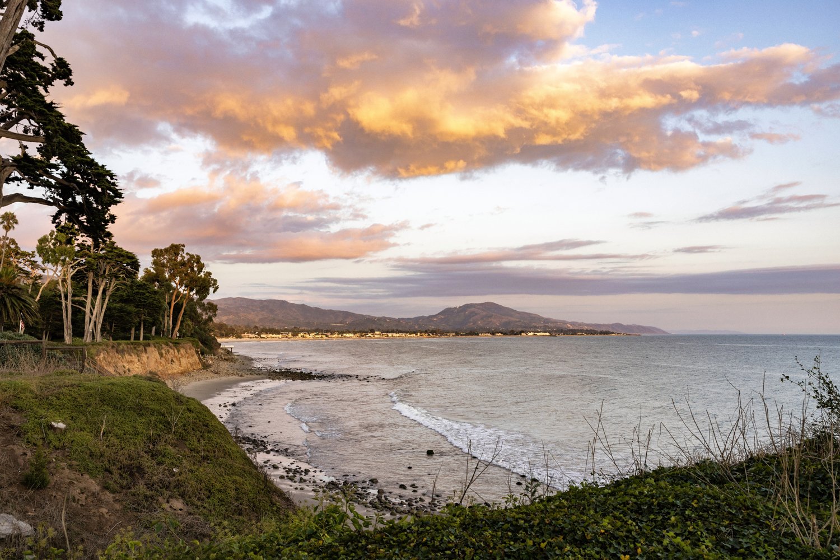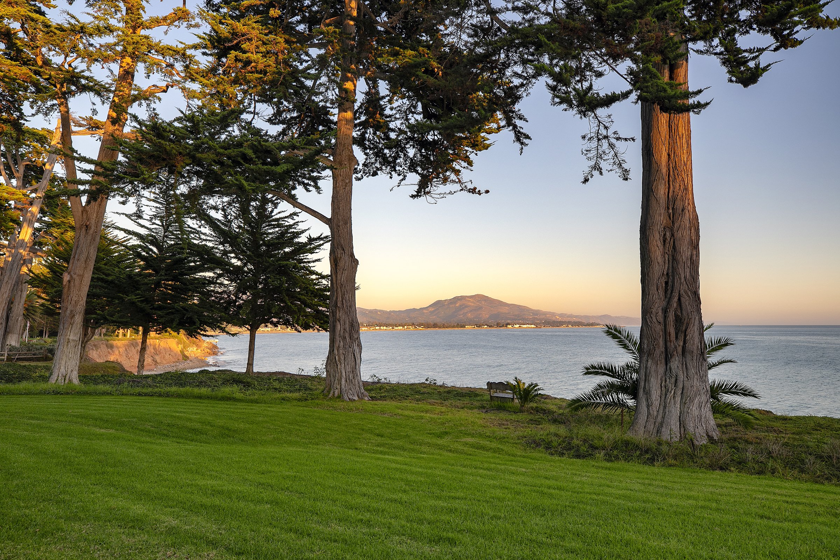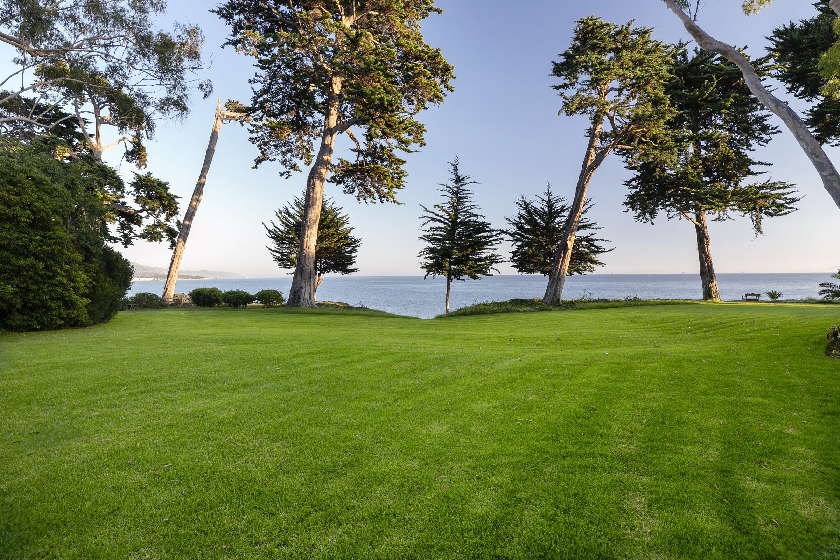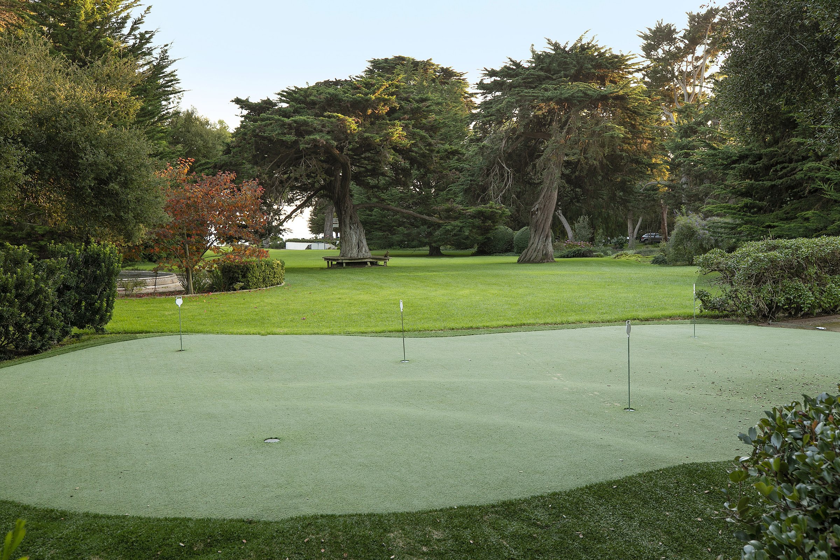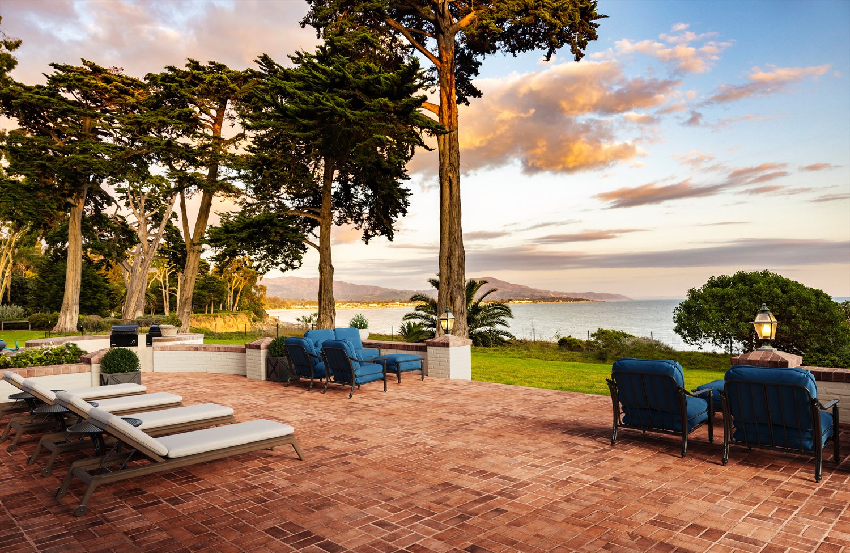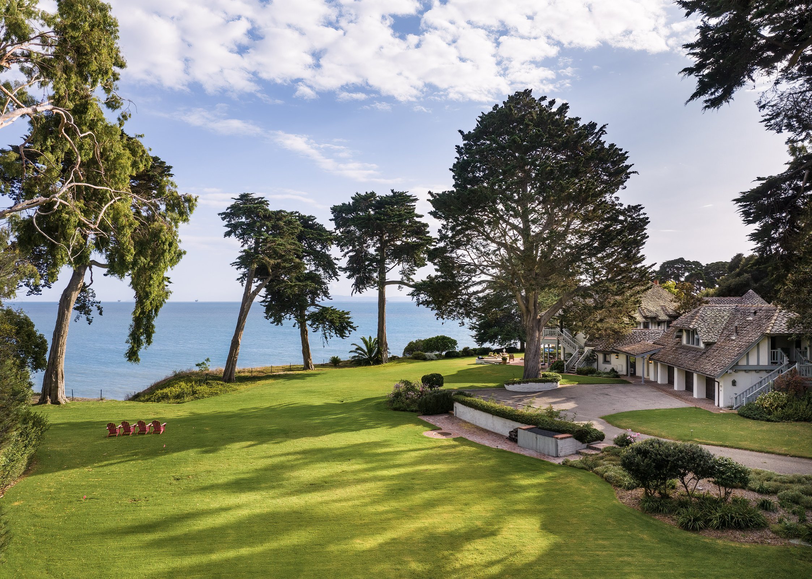
OCEANFRONT OASIS
3055 Padaro Lane, Carpinteria
OFFERED AT $59,995,000
MAIN HOUSE
3 bd / 4 full ba / 1 half ba, 6,321± sq ft
ATTACHED GUEST APARTMENT
1 bd / 1 full ba, 592± sq ft
GARAGE
1 half ba
ORIGINAL ARCHITECT Jerry Goodman
ORIGINAL CONTRACTOR Paul Franz
REMODEL CONTRACTOR Brian Lynch
YEAR BUILT 1986
SCHOOL DISTRICT Summerland Elementary, Carp Jr., Carp Sr.
350± FT OF BLUFF FRONT
KOI POND
PUTTING GREEN
LAWN
FRUIT TREES
3-CAR GARAGE
PRIVATE WELL
3055 Padaro Lane offers the epitome of oceanfront luxury, featuring sprawling grounds, impeccable design, and breathtaking ocean views. Resting on 4.3 flat park-like acres, with 350 feet of bluff front, this estate redefines coastal living, providing an unparalleled retreat of sophistication and serenity on one of the most sought-after locations.
Beyond the gates, a long enchanting driveway opens up, leading you into a coastal oasis with lush gardens and breathtaking ocean vistas. At its heart, the main residence welcomes guests with an elegant and inviting ambiance.
Upon entering the main residence, a grand foyer offers a gracious introduction to the home’s coastal atmosphere. A winding staircase anchors the space, while the living room’s stunning ocean views invite you in.
The living room exudes coastal sophistication, with its high vaulted ceilings and framed windows, infusing the room with an ever-present and mesmerizing view. Boasting two sets of French doors, the living room gracefully extends to reveal an expansive ocean view patio. As the doors swing open, the boundaries between indoor and outdoor living dissolve, creating a seamless flow that allows the refreshing sea breeze to become a natural extension of the space.
Step outside to a true entertainer’s dream, where a sunken barbecue area offers endless possibilities when it comes to hosting. The expansive ocean view patio, seamlessly connected, offers a picturesque backdrop for al fresco dining, unforgettable celebrations, and leisurely moments where the company is as delightful as the coastal views.
The dining room centers on breathtaking ocean views as the focal point, enhanced by the warm ambiance of a fireplace. This inviting space becomes the ideal setting for hosting and entertaining, offering a perfect blend of formality and coastal allure. Past the dining room is a beautiful, eat-in kitchen, featuring a center island that looks out to the sea as well as a cozy fireplace. The warm, welcoming space envelops you as you make your way to the sun-lit breakfast room. This space offers the perfect spot to savor a meal while indulging in the soothing vista beyond.
On the southwest wing of the main level, a spacious family room provides a more intimate and private setting for gathering. This inviting space seamlessly opens to the serene seaside grounds, where a spa and a tranquil fountain entice through welcoming French doors, creating a seamless indoor-outdoor connection. A robust fireplace serves as the heart of this room, radiating warmth and comfort, while a built-in bar adds to the entertainment possibilities.
The plush primary suite offers an incredibly expansive perspective of the coastal views. Dual closets offer ample storage for even the most extensive wardrobes. In addition, a private bonus space within the suite opens up a world of possibilities, whether used as a cozy reading nook, a home office, or a personal fitness area. The south-facing terrace offers the perfect vantage point to soak in the serenity of the estate while taking in the breathtaking coastal vistas. French doors lead to a private south facing terrace.
In the second-level bedroom, guests and loved ones can enjoy waking up to a mesmerizing ocean view, accompanied by the convenience of dual closets and a spacious en-suite bathroom.
Tucked around the corner from the family room, the main floor bedroom provides a private and tranquil sanctuary for guests and loved ones, ensuring the utmost comfort during their stay. With thoughtful design and proximity to the family room, it offers a peaceful retreat for those seeking a more secluded space within the home.
Resting atop the detached 3-car garage, the studio with a full bath serves as a versatile and private sanctuary, ideal for accommodating guests, staff, or a home office, providing an invaluable extension to this exquisite property.
The 4.3 acres of lush grounds are meticulously maintained through the use of a private well, ensuring a verdant and vibrant landscape year-round. Dotted with specimen trees, the estate features a professionally designed putting green for recreation, along with meandering pathways leading to a tranquil koi pond, fragrant rose garden, and a mesmerizing ocean-view terrace, creating idyllic outdoor spaces for nature enthusiasts and those seeking scenic relaxation.
The Santa Ynez mountains to the north and the vast Pacific horizon to the southwest transform 3055 Padaro Lane into an unparalleled coastal haven where nature's beauty enriches every facet of daily life.
